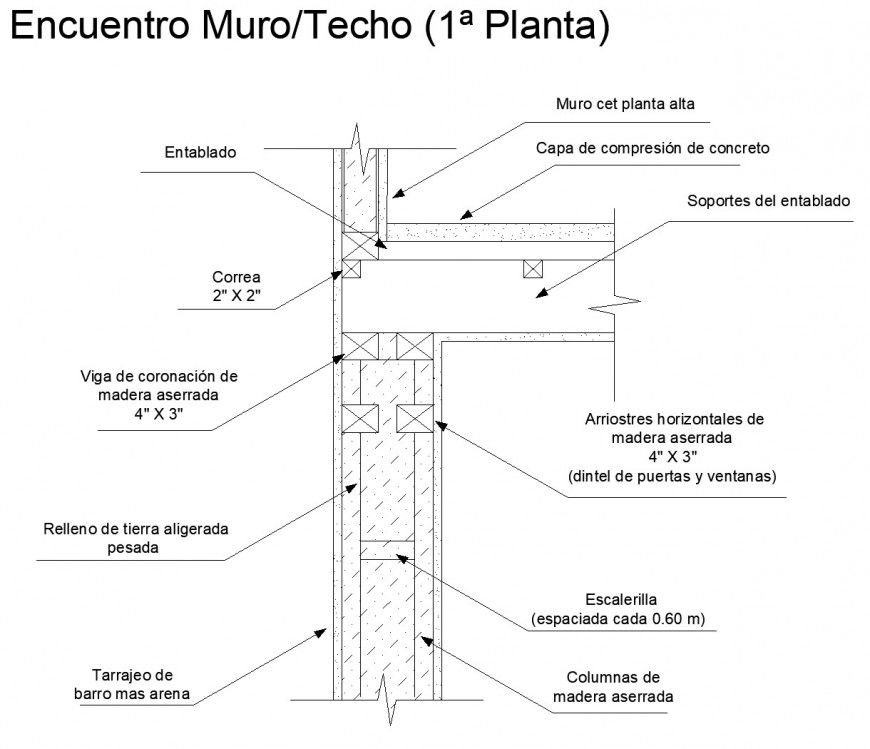Detail of wall section dwg file naming detail
Description
Detail of wall section dwg file naming detail, cut out detail, concrete mortar detail, reinforcement detail, hidden lien detail, hatching detail, 4” x 4” size column section detail, 0.60m thickness detail, heavy lightened earth fill detail, etc.
Uploaded by:
Eiz
Luna
