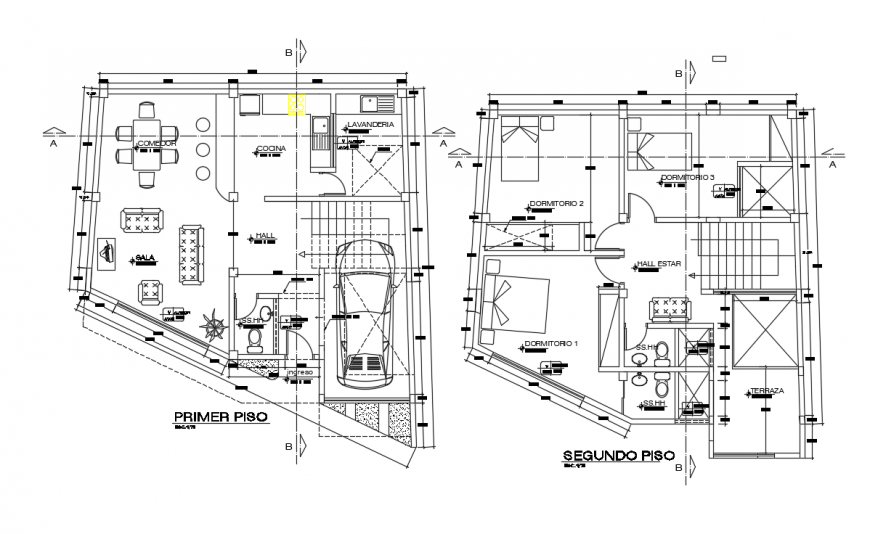Ground floor and second floor layout plan top view detail dwg file
Description
Ground floor and second floor layout plan top view detail dwg file,here there is top view layout plan of a house,containing furniture details,sofa, dining, plantation etc
Uploaded by:
Eiz
Luna

