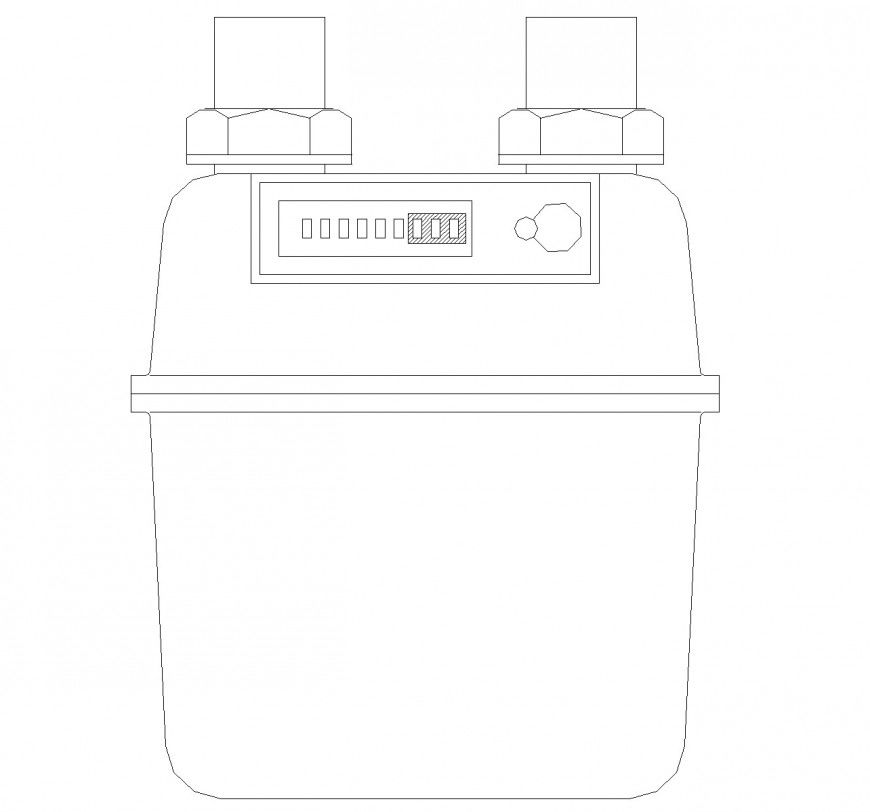Gas meter plan detail dwg file
Description
Gas meter plan detail dwg file, not ot scale, nut bolt detail, top elevation detail, switch board detail, hatching detail, etc.
File Type:
DWG
File Size:
59 KB
Category::
Mechanical and Machinery
Sub Category::
Mechanical Engineering
type:
Gold
Uploaded by:
Eiz
Luna
