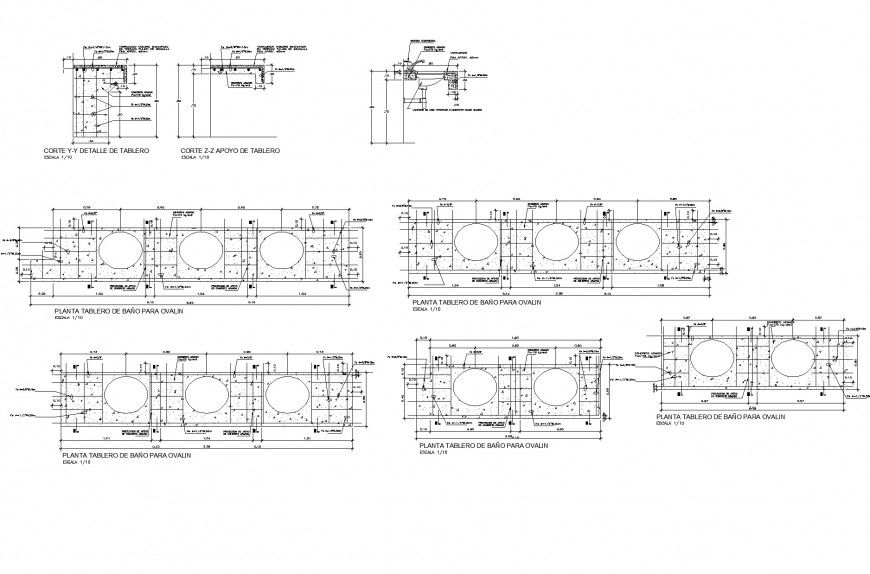Chamber plan and elevation layout file
Description
Chamber plan and elevation layout file, dimension detail, naming detail, concrete mortar detail, scale 1:10 detail, leveling detail, reinforcement detail, bolt nut detail, cement concrete mortar detail, section Y-Y’ detail, section Z-Z’ detail, etc.
Uploaded by:
Eiz
Luna

