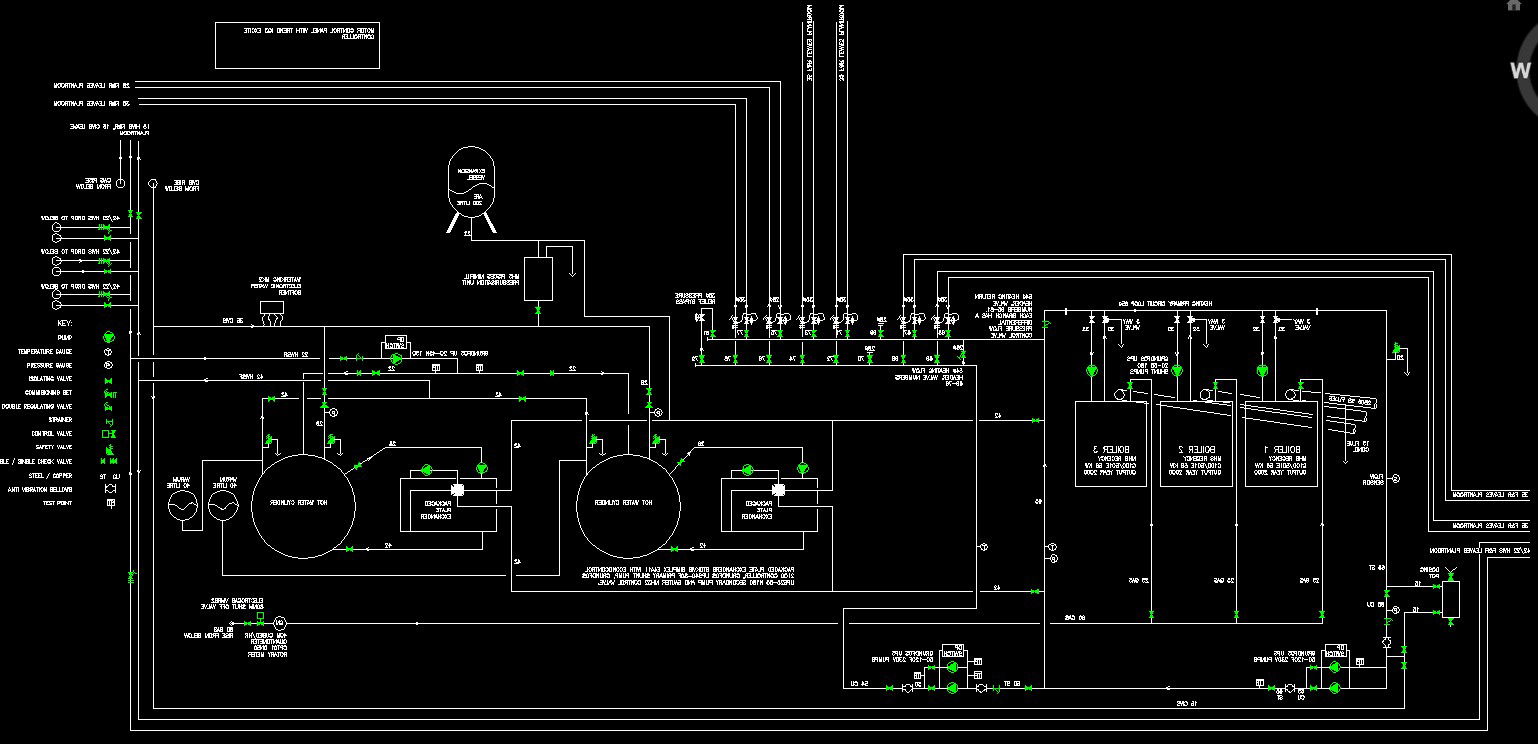Boiler Room Schematic detail dwg file
Description
Boiler Room Schematic detail dwg file, dimension detail, naming detail, pipe lien detail, specification detail, circuit detail, main hole detail, brick wall detail, concrete mortar detail, water treatment plant detail, etc.
File Type:
3d max
File Size:
68 KB
Category::
Mechanical and Machinery
Sub Category::
Mechanical Engineering
type:
Gold
Uploaded by:
Eiz
Luna
