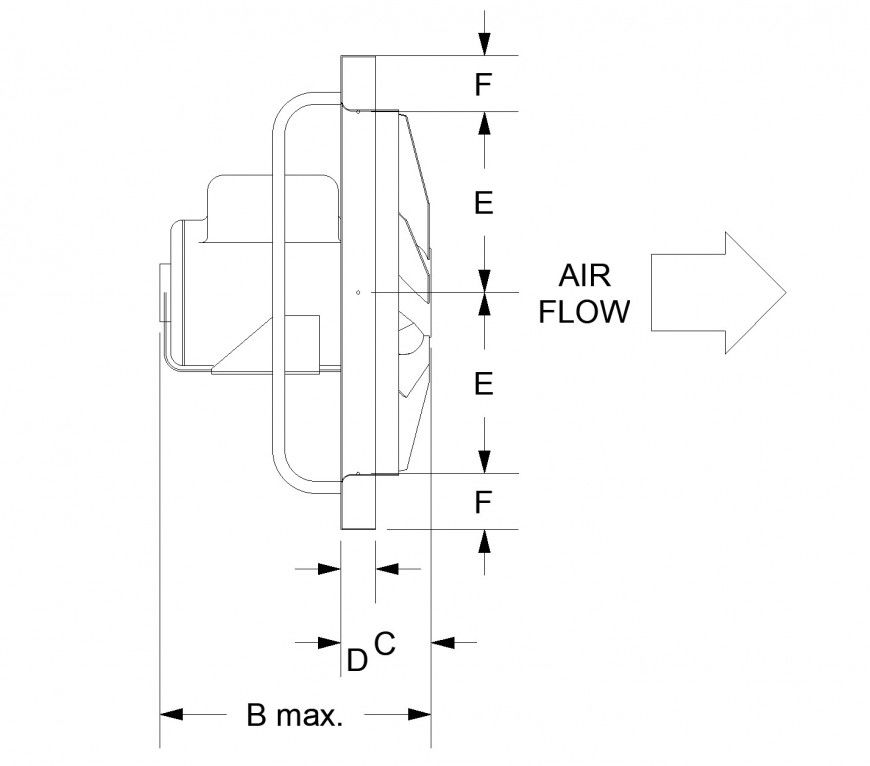Extraction Fan section plan autocad file
Description
Extraction Fan section plan autocad file, dimension detail, naming detail, arrow detail, air flow detail, nut bolt detail, handle detail, hatching detail, section A-A’ detail, thickness detail, etc.
Uploaded by:
Eiz
Luna

