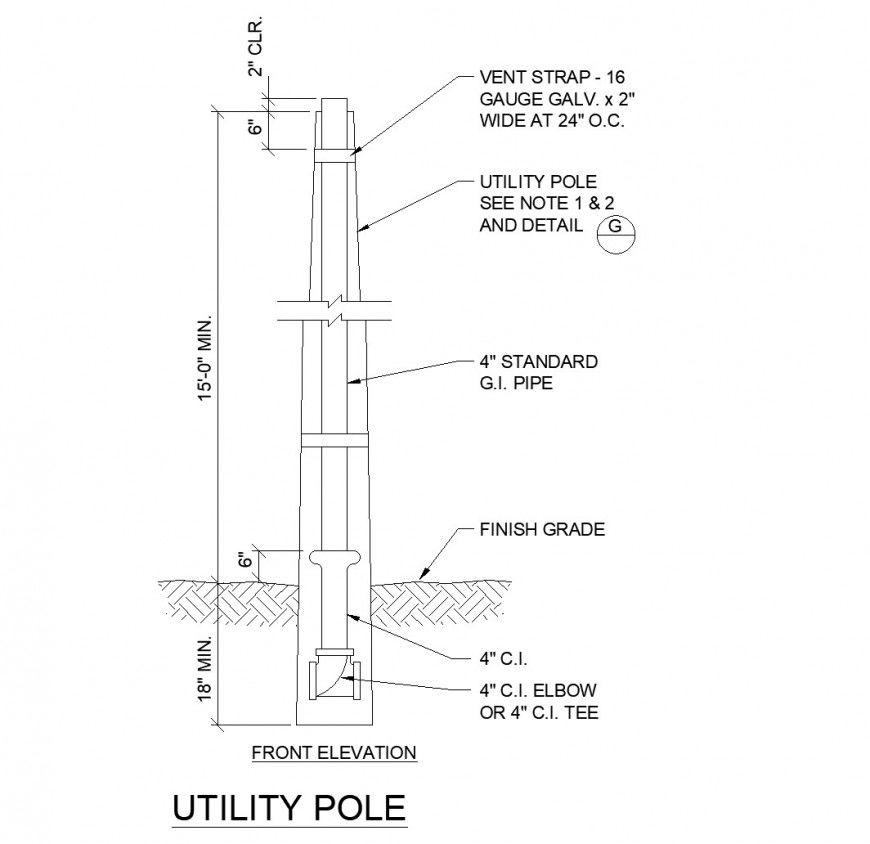Utility Pole elevation autocad file
Description
Utility Pole elevation autocad file, front elevation detail, hatching detail, dimension detail, naming detail, ground floor detail, cut out detail, finish grade detail, 4” standard detail, utility pole see note 1 and 2 detail, etc.
Uploaded by:
Eiz
Luna
