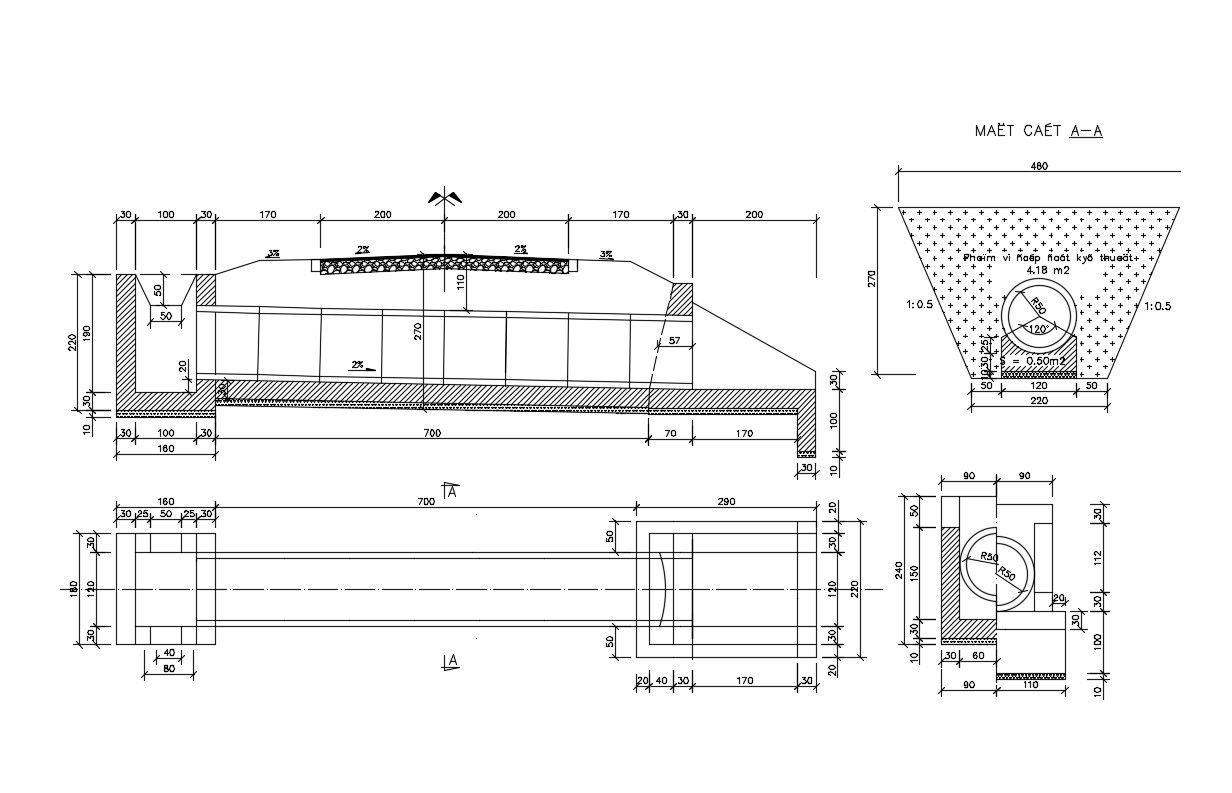Bridge Design CAD File
Description
Download bridge design CAD drawing which shows bridge plan and structural details along with bridge span details, retaining wall structure details, dimension details, and other bridge components detailing.

Uploaded by:
akansha
ghatge

