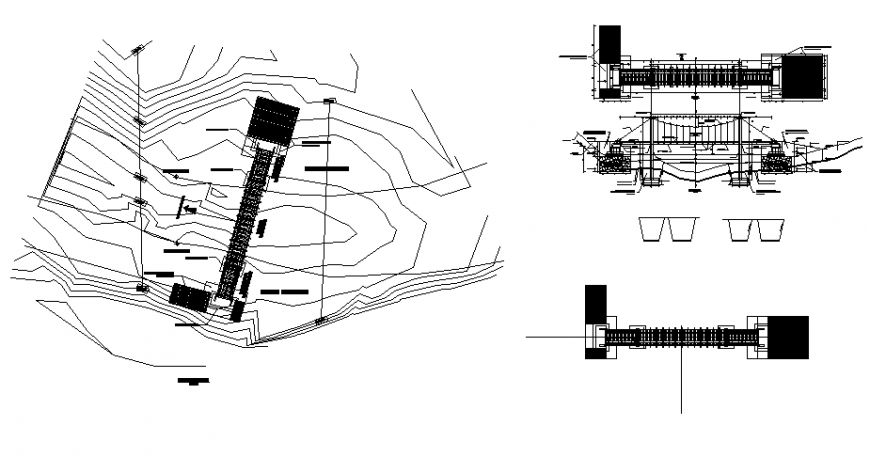Cable bridge working drawing in dwg file.
Description
Cable bridge working drawing in dwg file. detail working drawing of Cable bridge, plan , section and elevation details, cable bridge installation detail with dimensions and etc details.
Uploaded by:
Eiz
Luna

