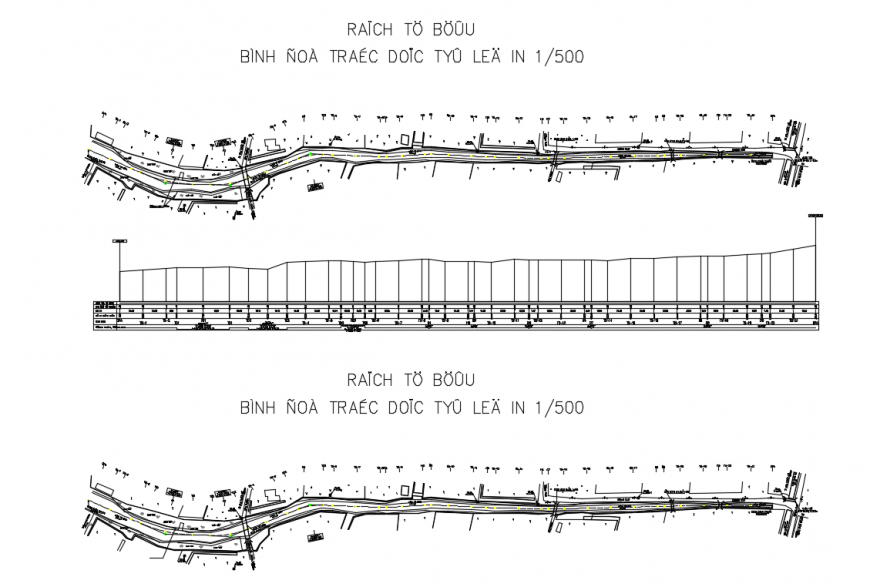Bridge Construction detail in plan DWG file
Description
Bridge Construction detail in plan DWG file, Top ranking, Normal range is used for printing 1/500 , btxm b = 1.6m, l = 8m, End of line, Go to work, go to the area, Take the road to the school, deposit of BXM B = 3.5m, L = 20m, TREE TAÏP etc detail.
Uploaded by:
Eiz
Luna
