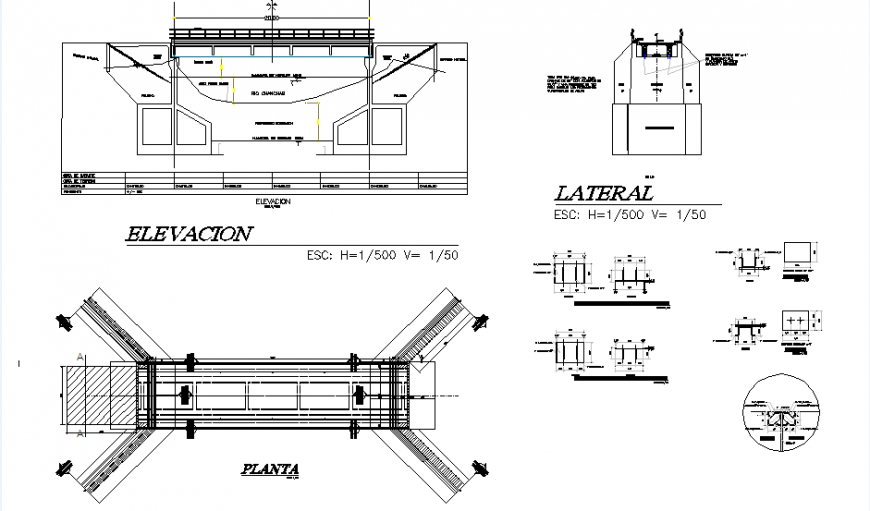Plan and elevation bridge dwg file
Description
Plan and elevation bridge dwg file, dimension detail, naming detail, section detail, scale 1:50 detail, table specification detail, column section detail, front elevation detail, etc.
Uploaded by:
Eiz
Luna

