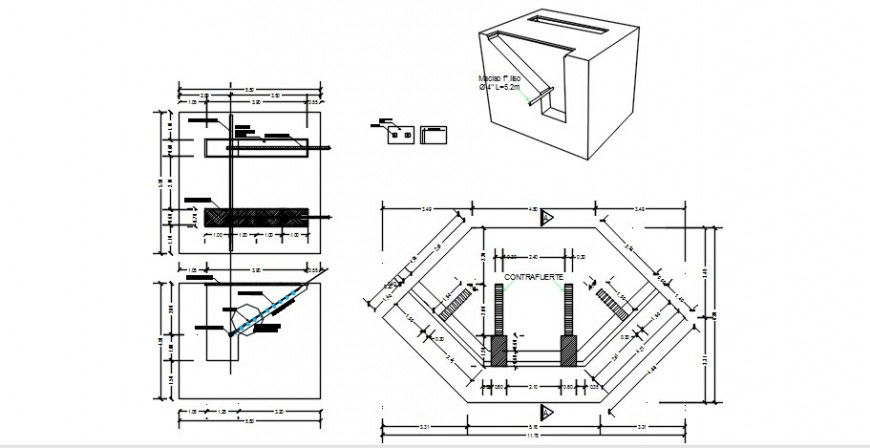2d CAD drawings details of bridge structure blocks dwg autocad file
Description
2d CAD drawings details of bridge structure blocks dwg autocad file that shows bridge structure plan dteials along with cable details and bridge span details and Dimension dteials and section line dteials also included in drawings.
Uploaded by:
Eiz
Luna

