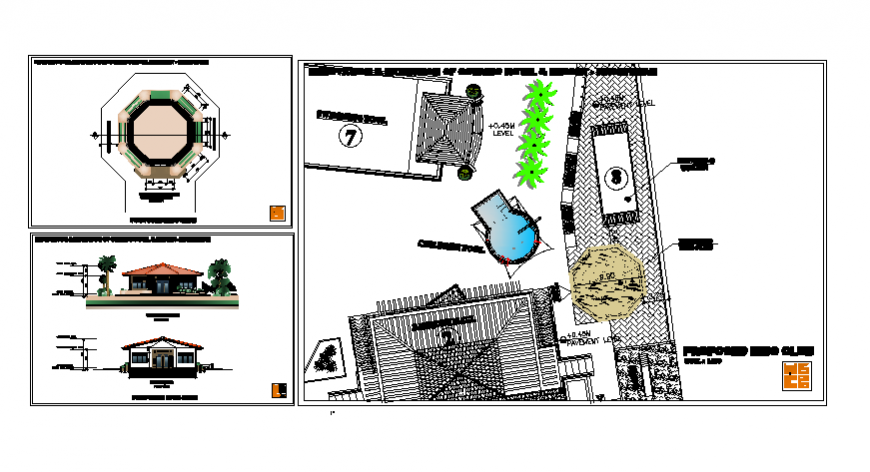Kids club house drawing in dwg file.
Description
Kids club house drawing in dwg file. Top view plan of kid’s club house working plan drawing. Front elevation of kid’s club house. Top view plan of kid’s swimming pool, play area, Banquet hall.
Uploaded by:
Eiz
Luna
