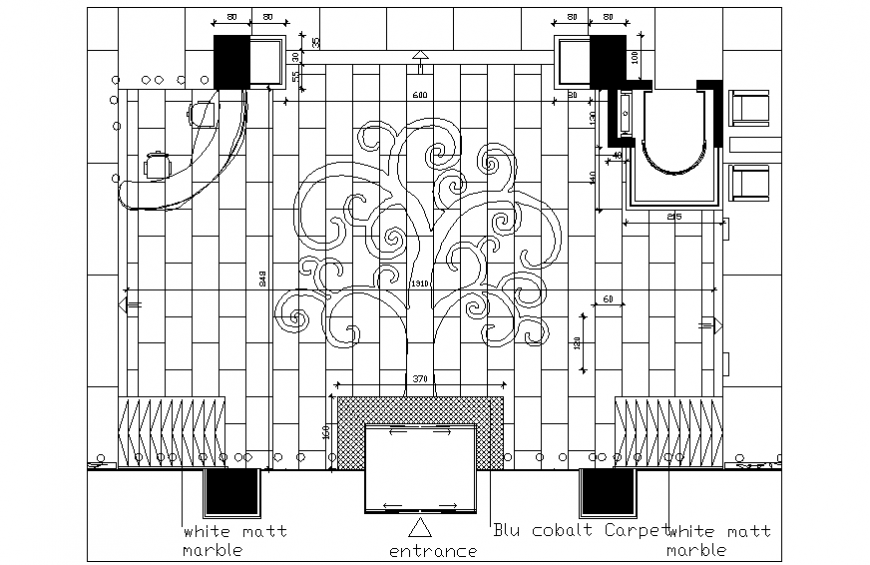Office Entrance Plan DWG File for AutoCAD Design
Description
Download DWG file of office entrance plan with detailed layout for AutoCAD projects. Ideal for architectural access design and reception planning.
File Type:
3d max
File Size:
54 KB
Category::
Interior Design
Sub Category::
Modern Office Interior Design
type:
Gold
Uploaded by:
Eiz
Luna

