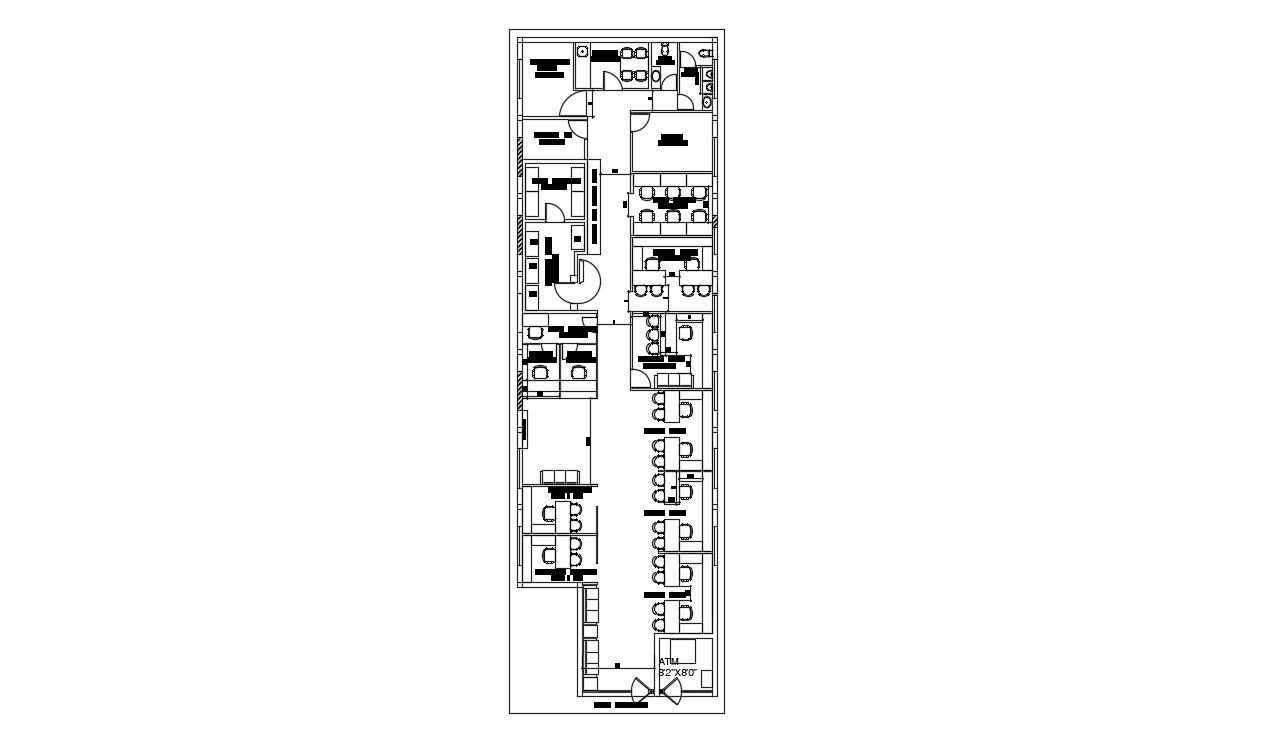Interior Design Office Plan
Description
Layout plan design of office which shows furniture details in the office along with room dimension details, office floor level details, and other details of office building.
File Type:
DWG
File Size:
55 KB
Category::
Interior Design
Sub Category::
Modern Office Interior Design
type:
Gold

Uploaded by:
akansha
ghatge
