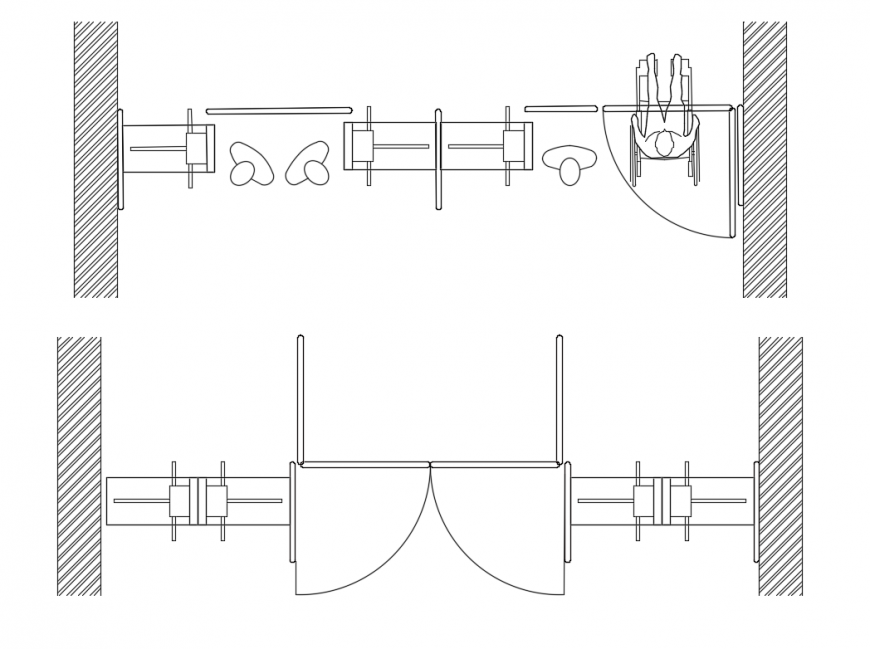Main entry access plan details of office dwg file
Description
Main entry access plan details of office that includes a detailed view of main entry gate, lobby view, entrance for normal people, entrance for handicapes, exit way, dimensions and much more of office entry details.
File Type:
DWG
File Size:
261 KB
Category::
Interior Design
Sub Category::
Modern Office Interior Design
type:
Gold
Uploaded by:
Eiz
Luna

