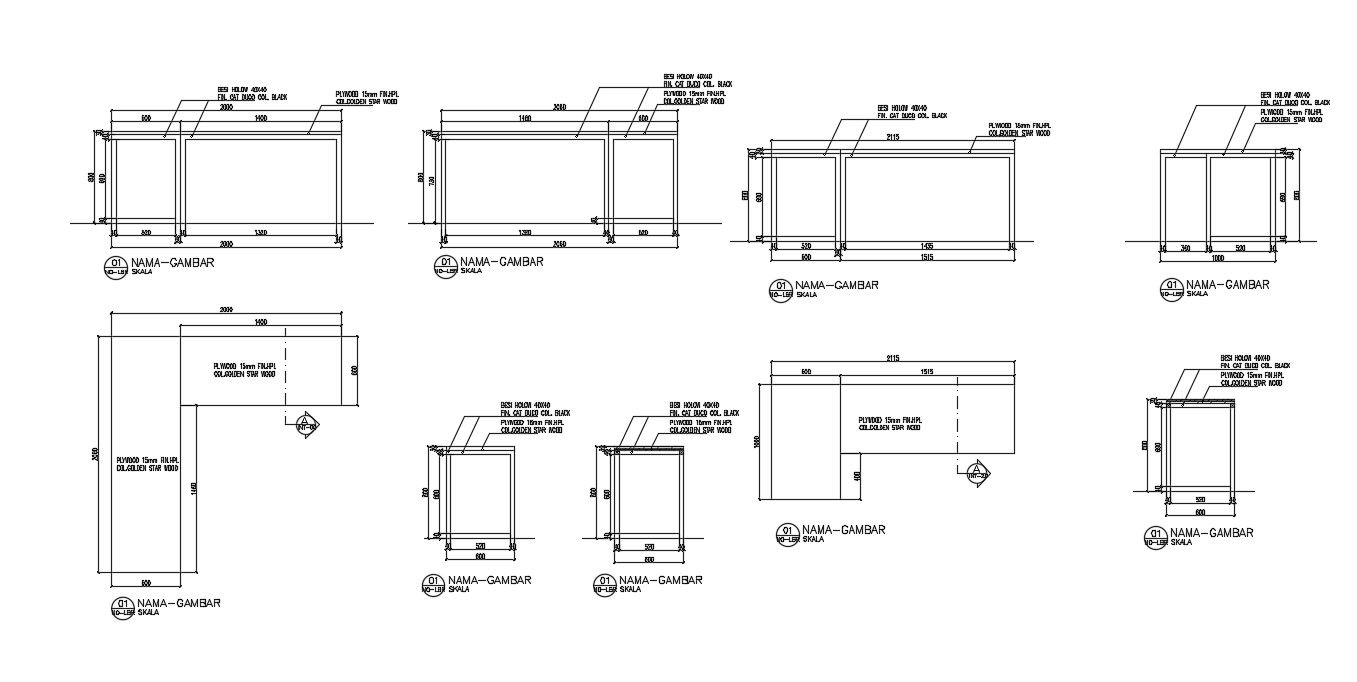Table Details AutoCAD File Free Download
Description
Table Details AutoCAD File Free Download ; detail of table with texting ,dimension sections ,elevation , plan,and also ply wood detail CAD file free download
File Type:
DWG
File Size:
898 KB
Category::
Interior Design
Sub Category::
Modern Office Interior Design
type:
Free
Uploaded by:
Rashmi
Solanki

