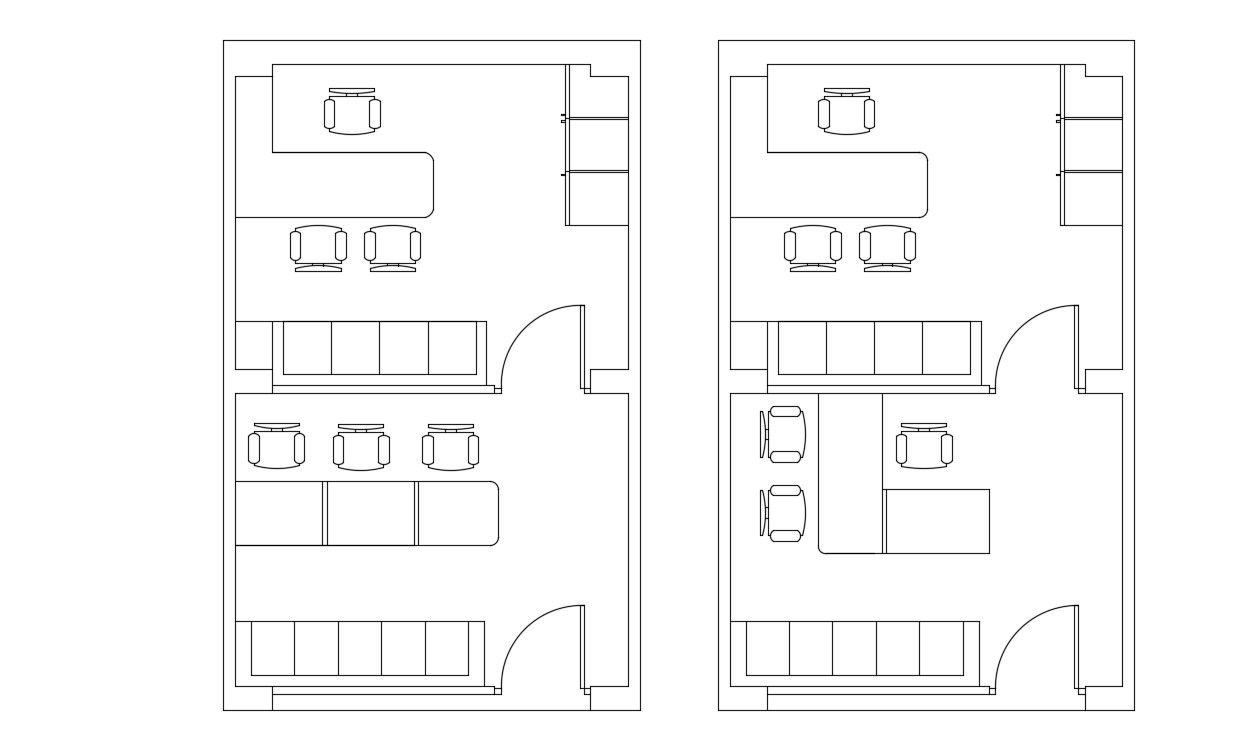Small Office Interior Design Layout Plan
Description
Office furniture layout CAD Drawing download that shows furniture details in the room of office building along with building floor leveling, workspace area and private cabins, and various other details.
File Type:
DWG
File Size:
18 KB
Category::
Interior Design
Sub Category::
Modern Office Interior Design
type:
Gold

Uploaded by:
akansha
ghatge
