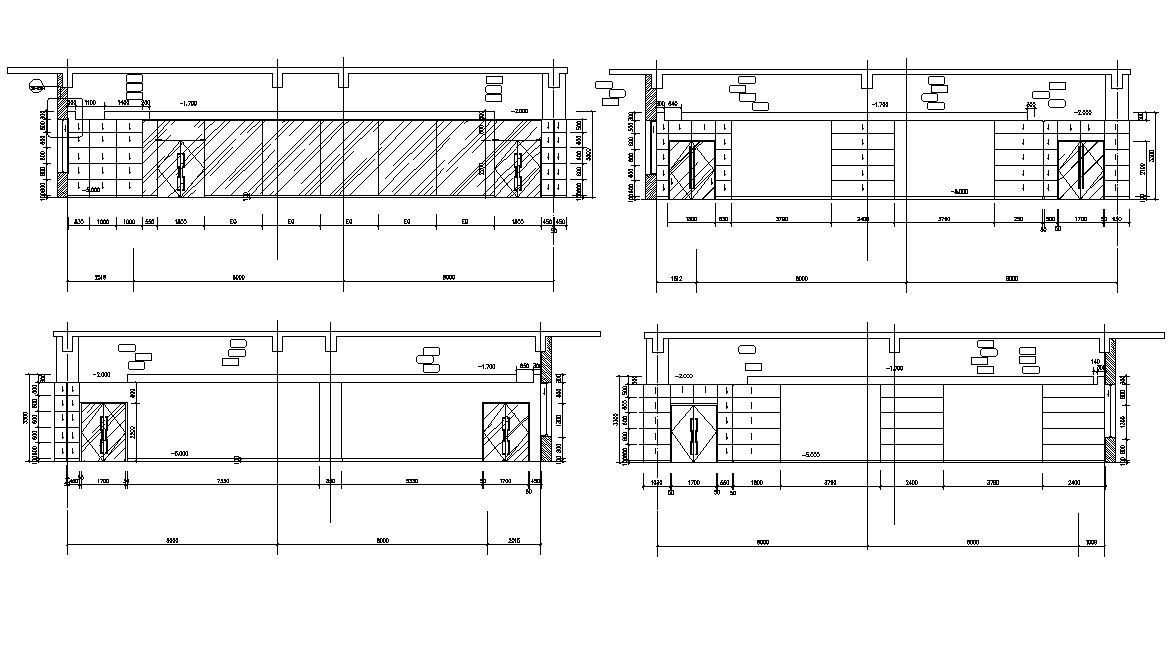Office Wall Elevation Design Free Download CAD File
Description
Office Wall Elevation Design Free Download CAD File; this is the all side elevation of the office including glass doors, cabinets, and dimensions,in AutoCAD format.
File Type:
DWG
File Size:
380 KB
Category::
Interior Design
Sub Category::
Modern Office Interior Design
type:
Free
Uploaded by:
Rashmi
Solanki
