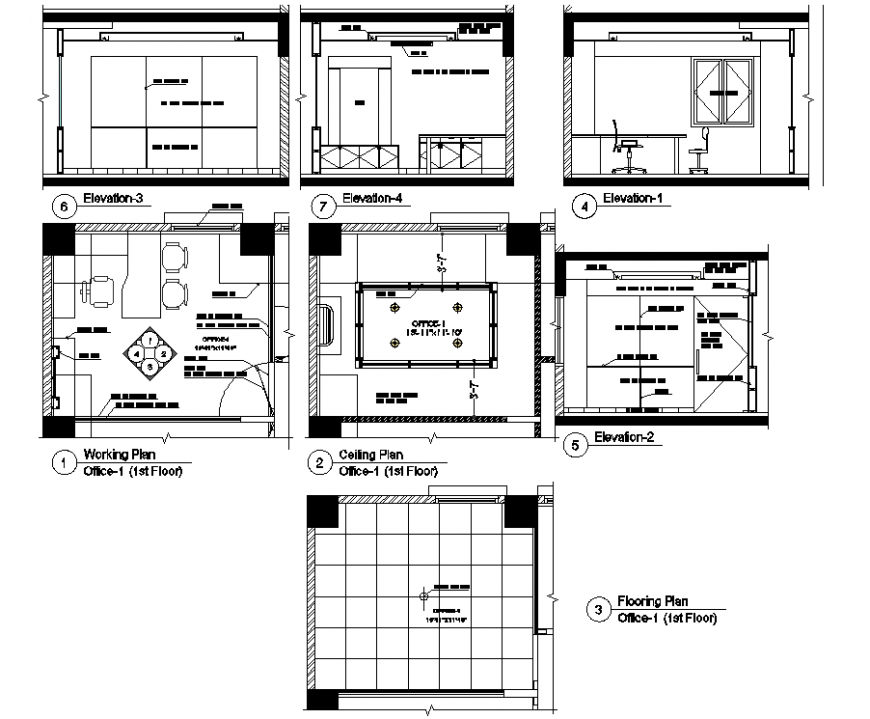An office plan with detailing & dwg file.
Description
An office plan with detailing & dwg file. The top view office plan with the detailing of furnitures, cabins, doors, windows, ceiling designs, columns, etc., The furniture detailing such as table chairs, etc.,
File Type:
DWG
File Size:
—
Category::
Interior Design
Sub Category::
Modern Office Interior Design
type:
Gold
Uploaded by:
Eiz
Luna
