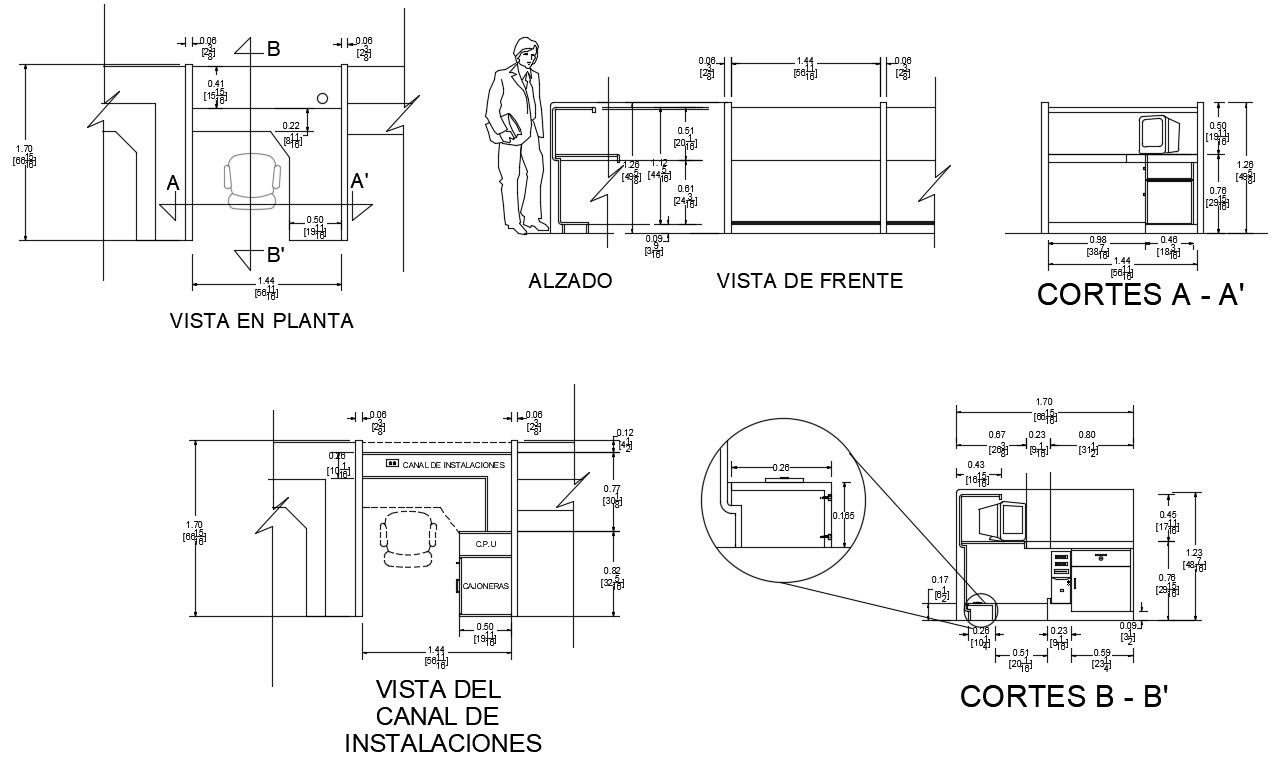Office Room Interior Design DWG File Download
Description
Download detailed DWG file of office room interior design, including furniture layout and décor elements. Perfect for AutoCAD-based office planning.
File Type:
3d max
File Size:
84 KB
Category::
Interior Design
Sub Category::
Modern Office Interior Design
type:
Gold
Uploaded by:
Priyanka
Patel

