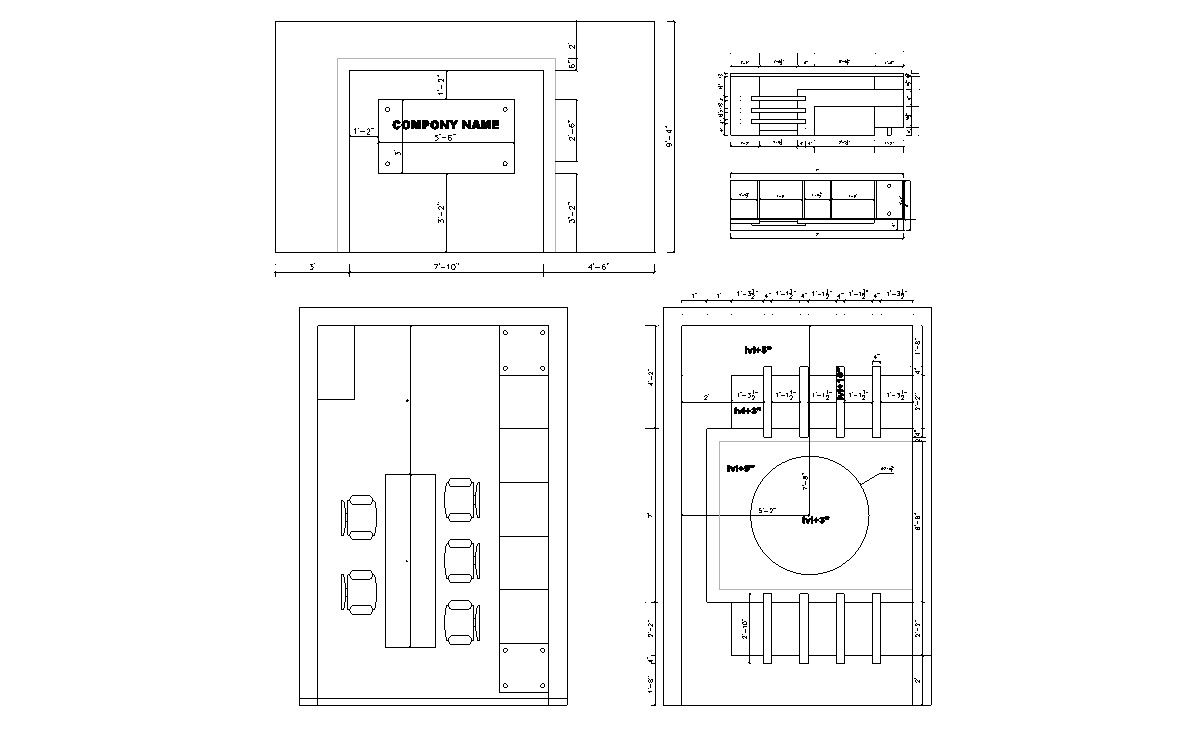Small Office Room Design
Description
Download the office room design plan that shows furniture details in the office room along with furniture elevation details.
File Type:
DWG
File Size:
95 KB
Category::
Interior Design
Sub Category::
Modern Office Interior Design
type:
Free

Uploaded by:
akansha
ghatge
