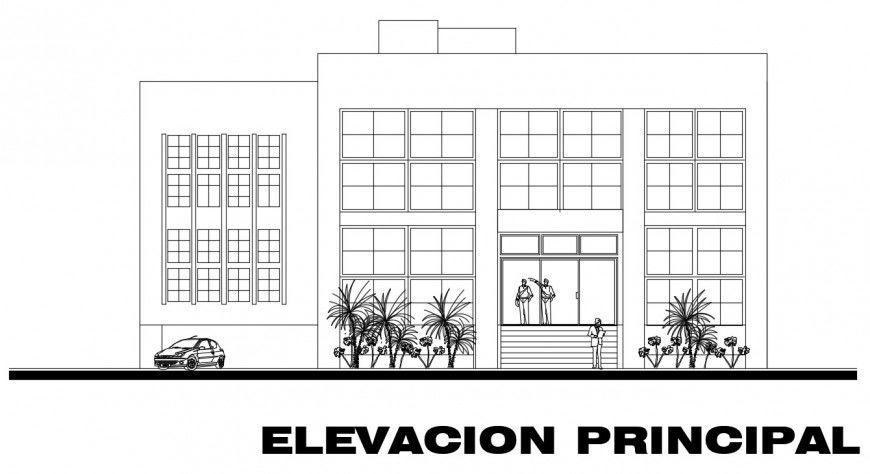2d cad drawing of office exterior elevation autocad software
Description
2d cad drawing of office exterior elevation autocad software detailed with full square windows and other drtailed with small windows in drawing and trees block seen in drawing.
File Type:
DWG
File Size:
1003 KB
Category::
Interior Design
Sub Category::
Modern Office Interior Design
type:
Gold
Uploaded by:
Eiz
Luna
