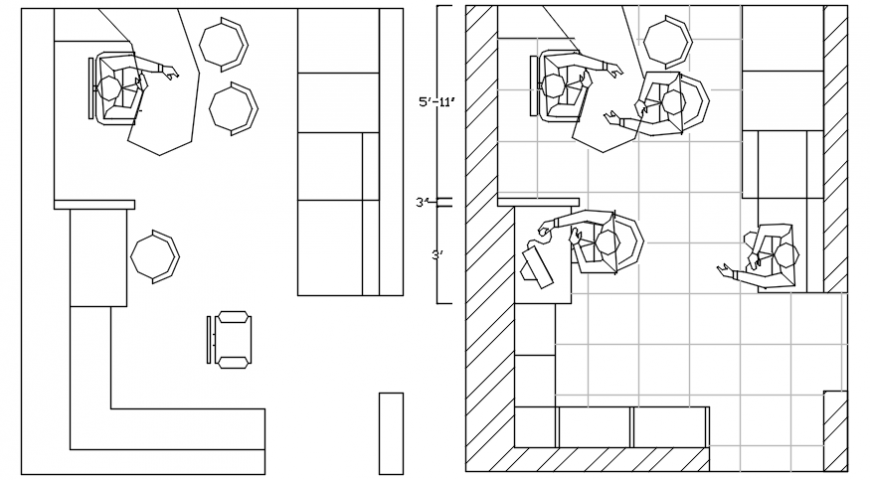Office conference table top view details
Description
Office conference table top view details, here there is top view detail of a office table and chair details, human figure detailing in auto cad format
File Type:
DWG
File Size:
216 KB
Category::
Interior Design
Sub Category::
Modern Office Interior Design
type:
Gold
Uploaded by:
Eiz
Luna
