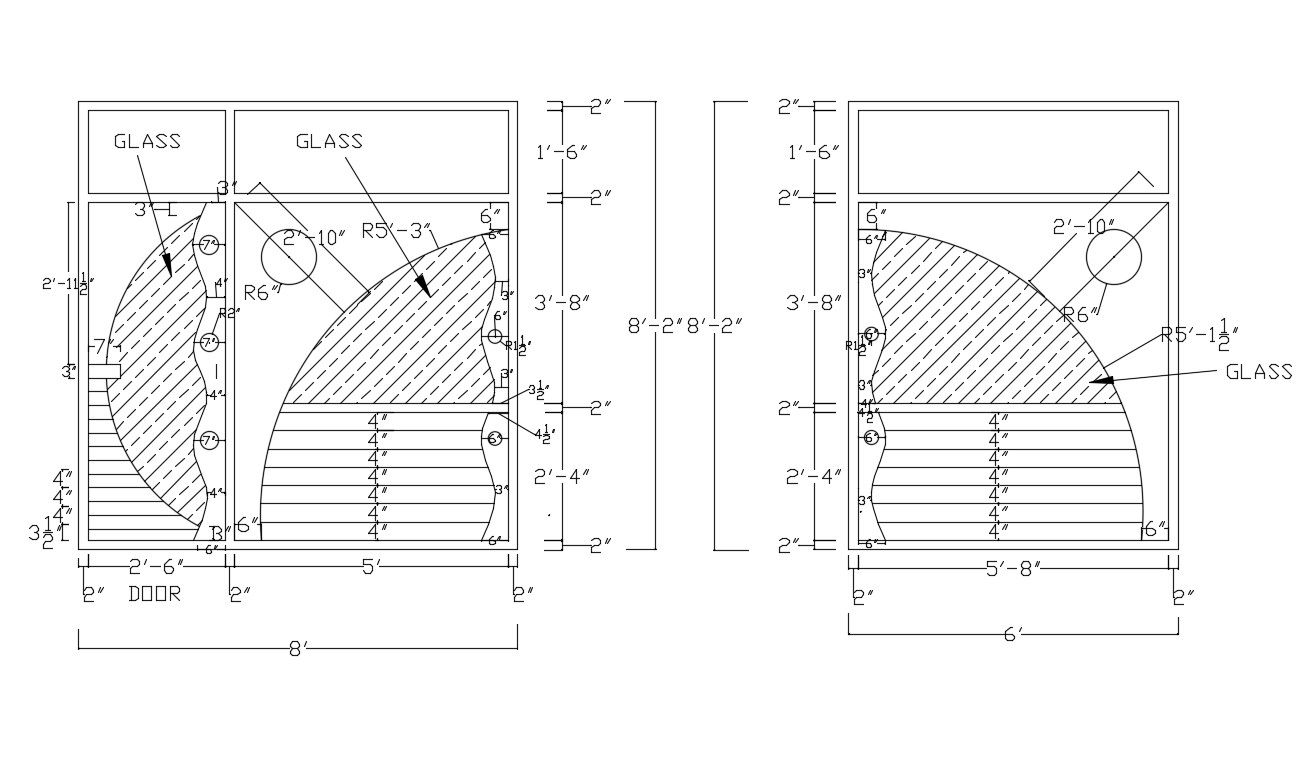Office Cabin Glass Design Download Free DWG File
Description
Office Cabin Glass Design Download Free DWG File; 2d CAD drawing of office cabin mand by color glass and door elevation design. download free DWG file of cabin front elevation design with dimension details.
File Type:
DWG
File Size:
124 KB
Category::
Interior Design
Sub Category::
Modern Office Interior Design
type:
Free
Uploaded by:
