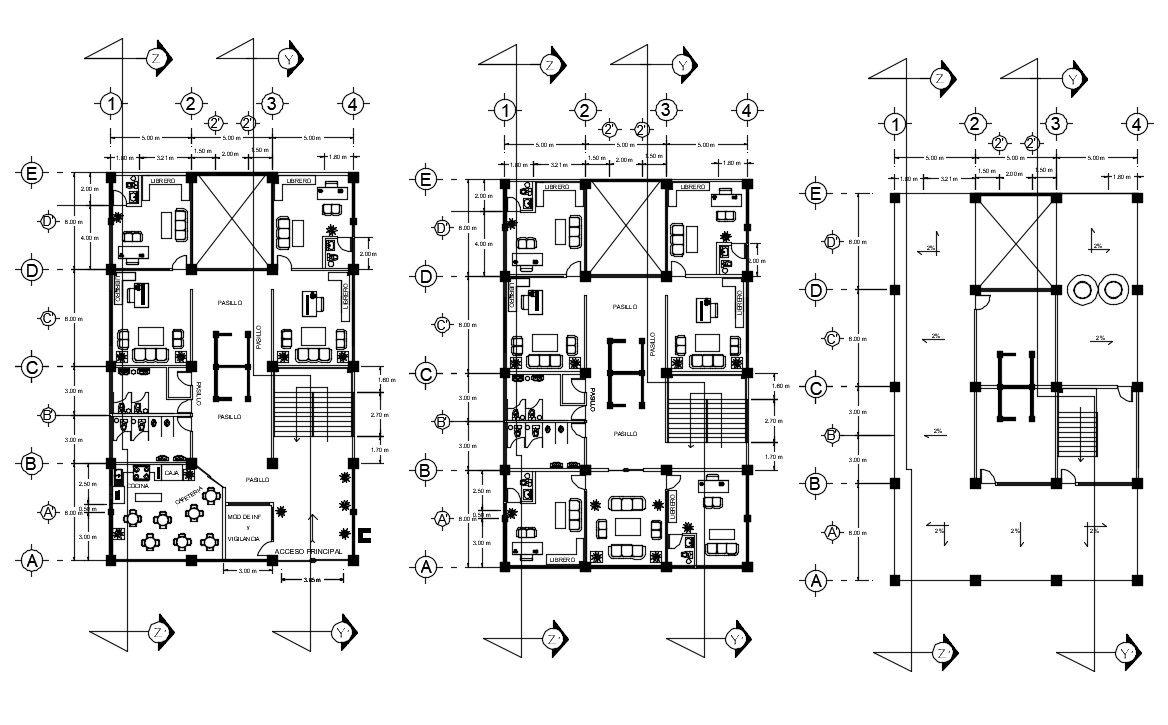Office Layout Plan
Description
Layout plan of office which shows furniture layout design in building along with dimension, hidden line, rooms and cabins, terrace plan, section line details, and various other units details.
File Type:
DWG
File Size:
817 KB
Category::
Interior Design
Sub Category::
Modern Office Interior Design
type:
Gold
Uploaded by:
