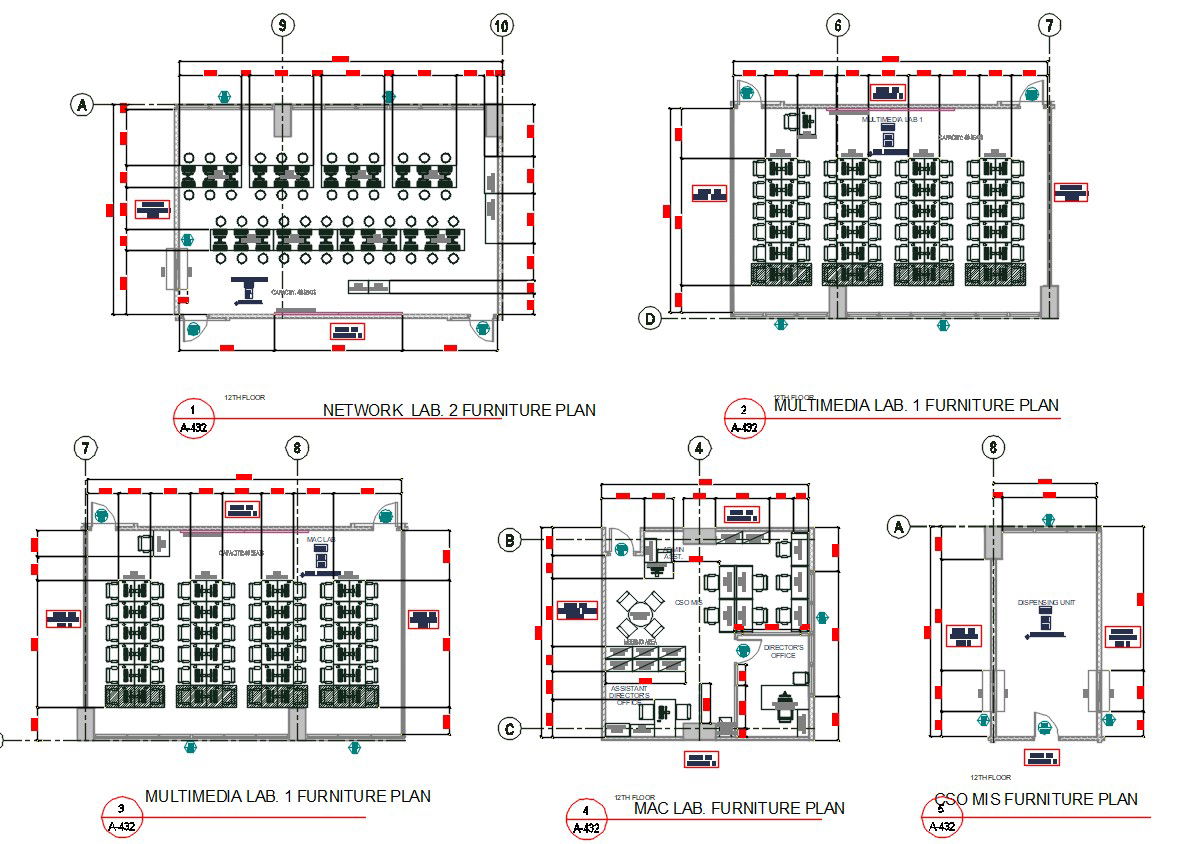Mechanical Factory Plant DWG File
Description
Mechanical Factory Plant DWG File; download AutoCAD file of factory plant CAD drawing shows office plan, computer lab, and mechanical survey room with furniture details. This is Architectural Furniture details of a building for construction drawing.
File Type:
DWG
File Size:
5.6 MB
Category::
Interior Design
Sub Category::
Modern Office Interior Design
type:
Gold

Uploaded by:
Cha
Calindas

