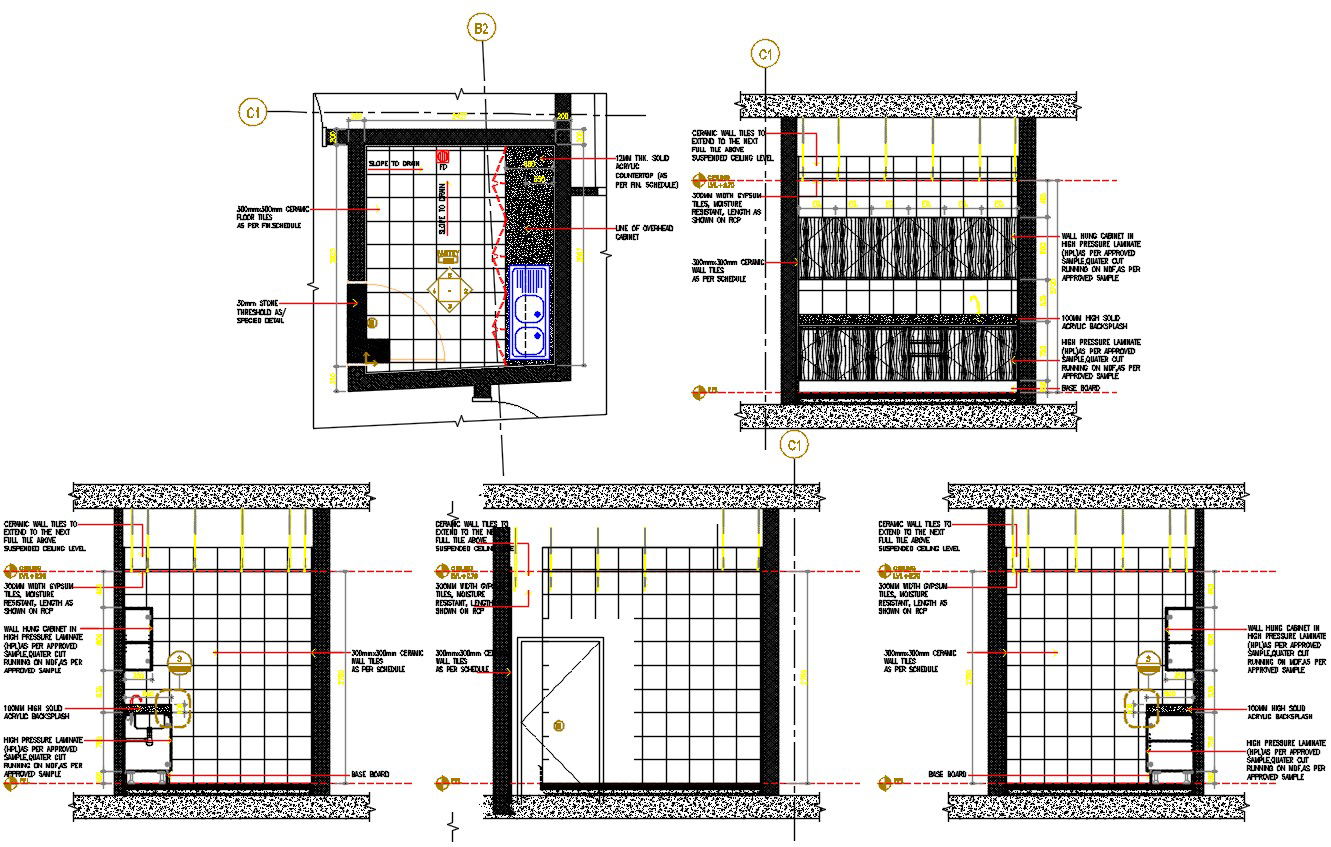Office Pantry AutoCAD Drawing
Description
Office Pantry AutoCAD Drawing; download office pantry room floor plan, and all side elevation design shows furniture cupboard, platform and sink with all dimensions and description details.
File Type:
DWG
File Size:
973 KB
Category::
Interior Design
Sub Category::
Modern Office Interior Design
type:
Gold
Uploaded by:
