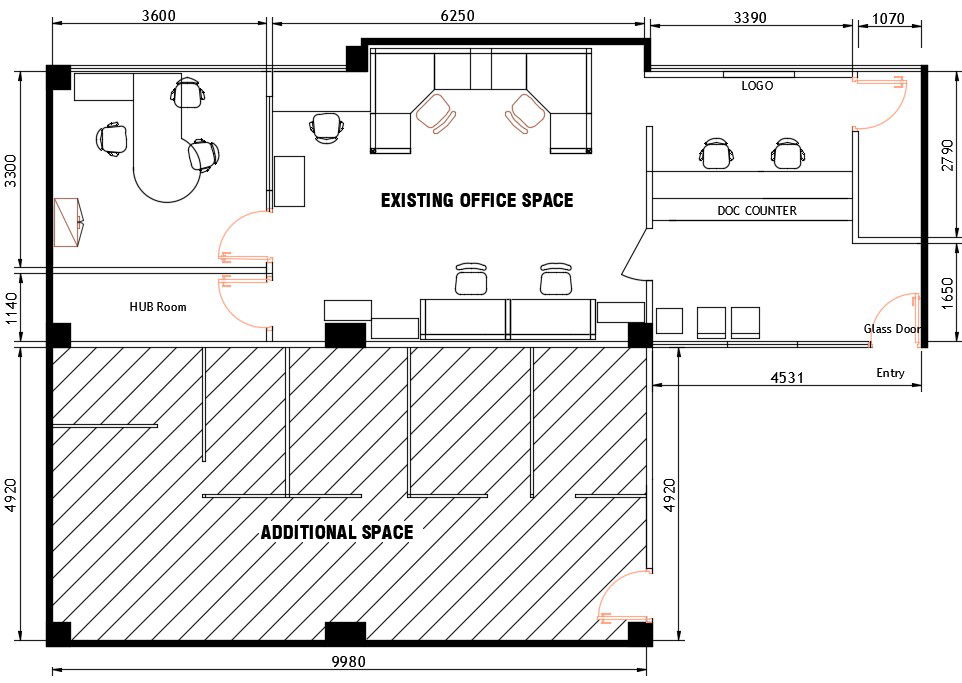Office Room Plan
Description
Layout plan design of office building which shows furniture details in the office along with dimension details, floor level details, and other details of office room.
File Type:
DWG
File Size:
1.3 MB
Category::
Interior Design
Sub Category::
Modern Office Interior Design
type:
Gold

Uploaded by:
akansha
ghatge
