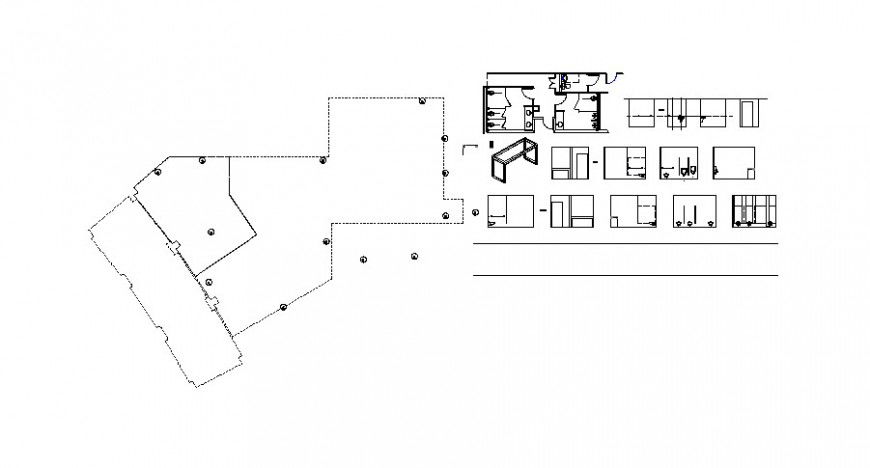Office furniture layout plan in dwg AutoCAD file.
Description
Office furniture layout plan in dwg AutoCAD file. This file includes the detail drawing of the office furniture layout plan with furniture details, isometric view, sanitary block detail, layout plan, toilet elevation, wall elevation, etc.
File Type:
DWG
File Size:
120 KB
Category::
Interior Design
Sub Category::
Modern Office Interior Design
type:
Gold

Uploaded by:
Eiz
Luna

