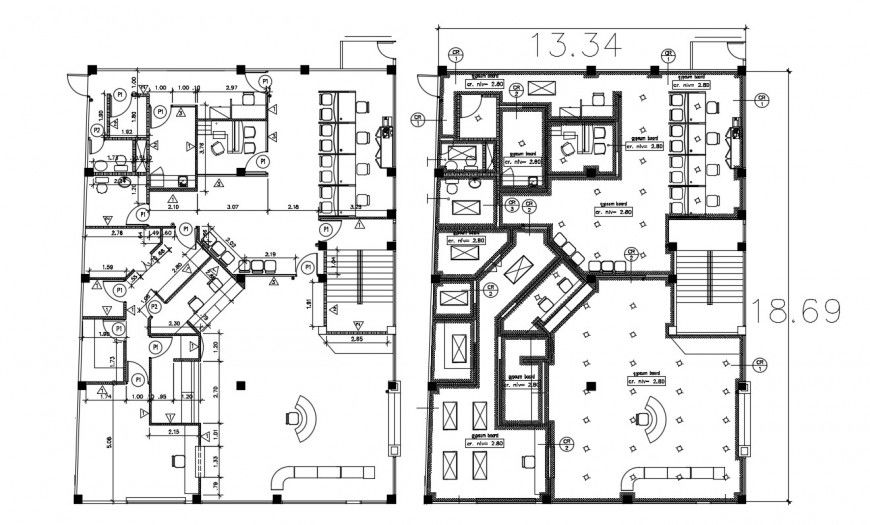2d cad drawing of office project autocad file
Description
2d cad drawing of office project autocad file detailed with office receptoion area and waiting lobby and other detailed office room and manager cabin and conference room and detailed general meeting room with furniture layout.
File Type:
DWG
File Size:
270 KB
Category::
Interior Design
Sub Category::
Modern Office Interior Design
type:
Gold
Uploaded by:
Eiz
Luna

