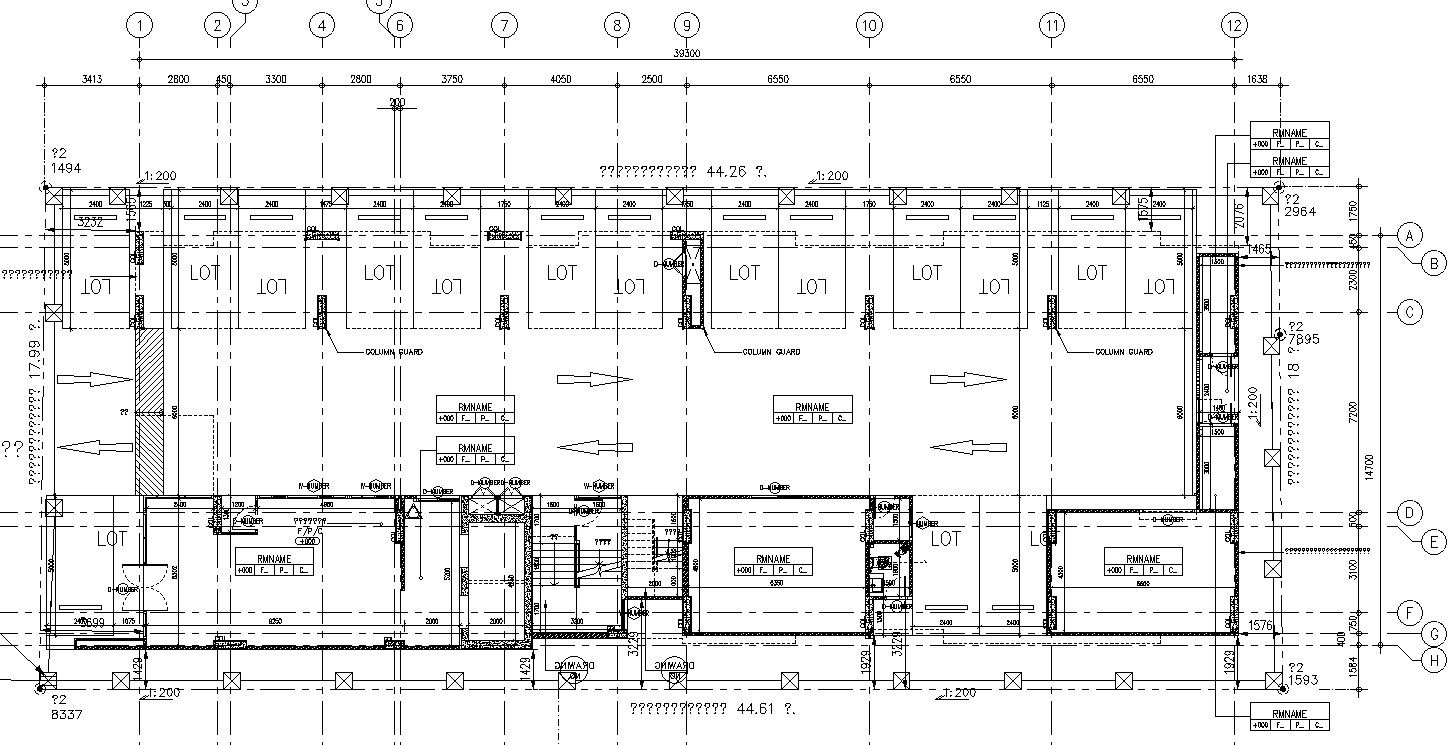Office floor plan details in AutoCAD, dwg file.
Description
This Architectural Drawing is AutoCAD 2d drawing of Office floor plan details in AutoCAD, dwg file. An office floor plan is a type of drawing that shows the layout of your office space from above. The office floor plan will typically illustrate the location of walls, doors, windows, stairs, and elevators, as well as any bathrooms, kitchen or dining areas.
File Type:
DWG
File Size:
369 KB
Category::
Interior Design
Sub Category::
Modern Office Interior Design
type:
Free

Uploaded by:
Eiz
Luna
