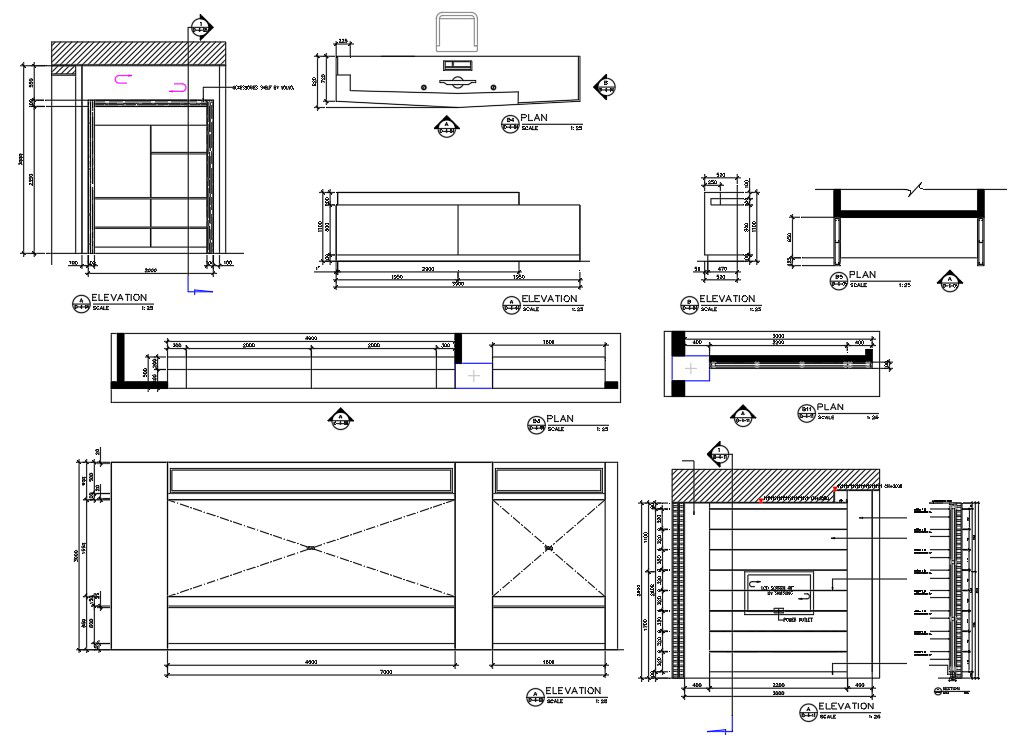Office Furniture Interior Detail CAD Drawing
Description
AutoCAD drawing of office furniture design that shows reception table, tv unit wall design, and all side wall elevation with white board. download office furniture design with dimension detail DWG file.
File Type:
Autocad
File Size:
125 KB
Category::
Interior Design
Sub Category::
Modern Office Interior Design
type:
Gold
Uploaded by:

