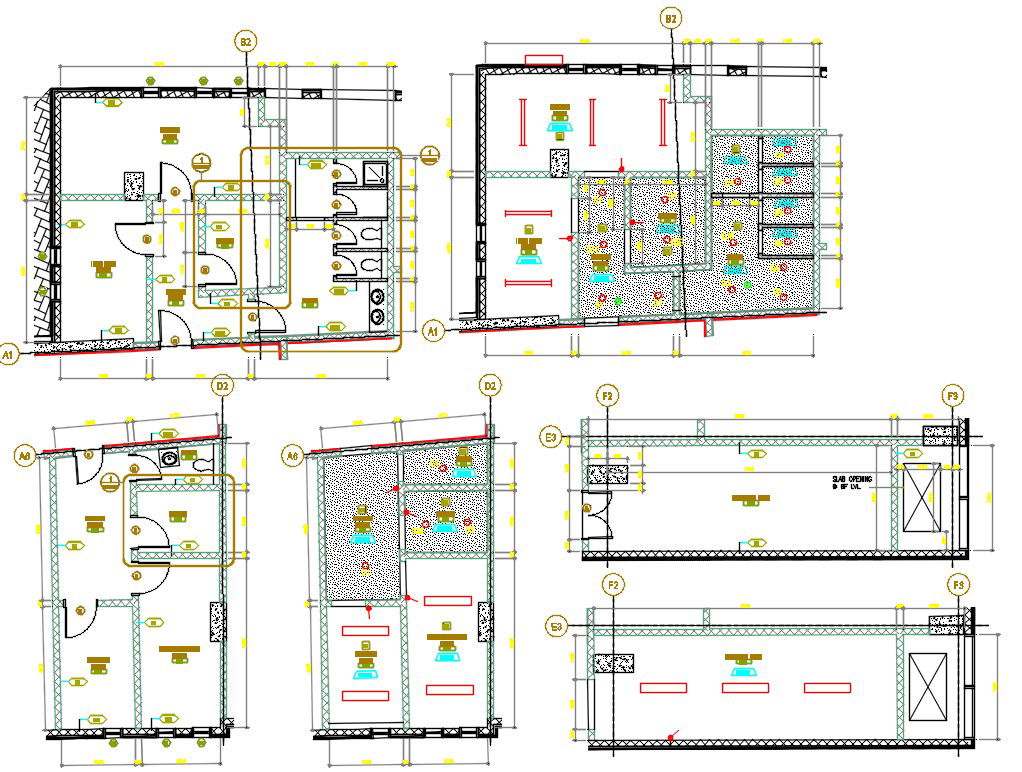Office Building Floor Plan AutoCAD File
Description
Office Building Floor Plan AutoCAD File; download DWG file of office building floor plan CAD drawing shows meeting room, staff room, pantry, service lobby and toilet with dimension details.
File Type:
DWG
File Size:
2.7 MB
Category::
Interior Design
Sub Category::
Modern Office Interior Design
type:
Gold
Uploaded by:

