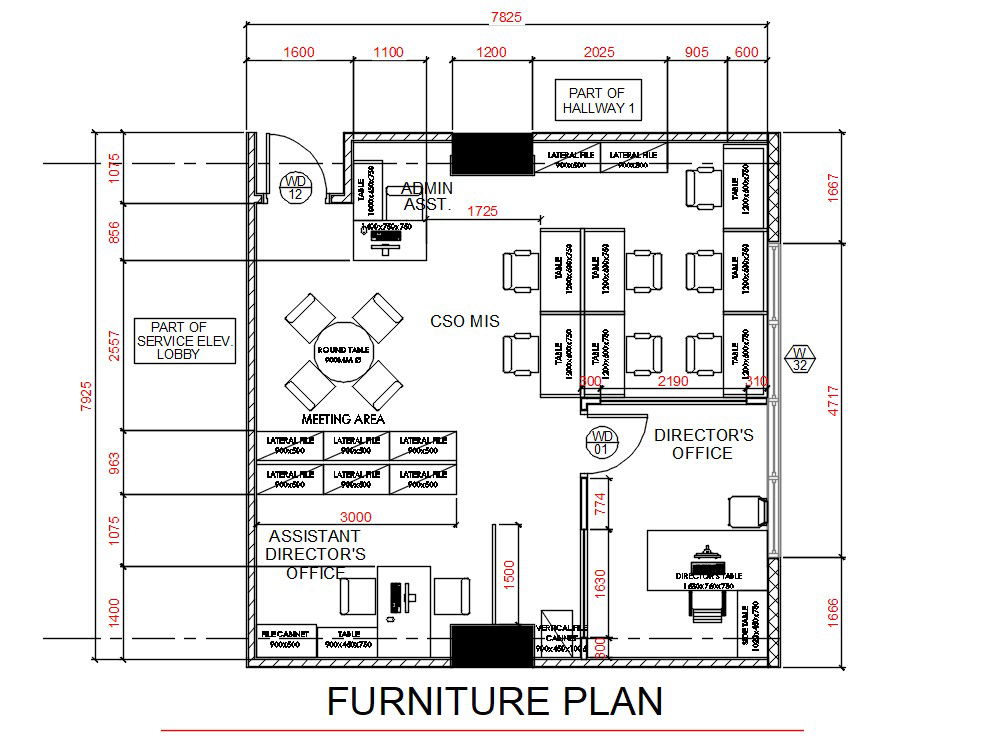Office Furniture Plan AutoCAD File
Description
Office Furniture Plan AutoCAD File; The architecture office interior design layout plan CAD drawing shows director office cabin, meeting area, and work desk with all furniture and dimension details.
File Type:
DWG
File Size:
2.4 MB
Category::
Interior Design
Sub Category::
Modern Office Interior Design
type:
Gold
Uploaded by:
