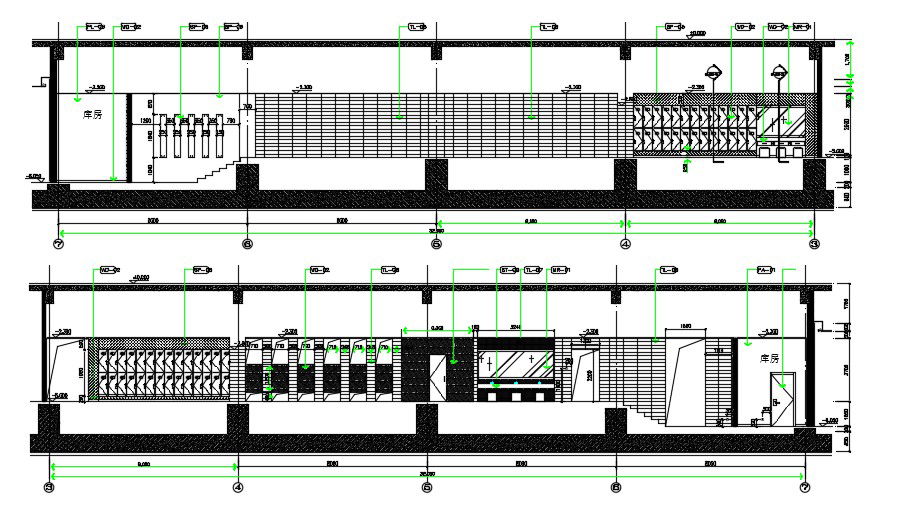2D Drawing Wall Interior Detailing AutoCAD File Free
Description
2D Drawing Wall Interior Detailing AutoCAD File Free; this is the interior design of the wall includes paneling, glass door window, design in ply, also architecture step, slab and beam detail, centerline dimension, in CAD Drawing
File Type:
DWG
File Size:
1.7 MB
Category::
Interior Design
Sub Category::
Modern Office Interior Design
type:
Free
Uploaded by:
Rashmi
Solanki

