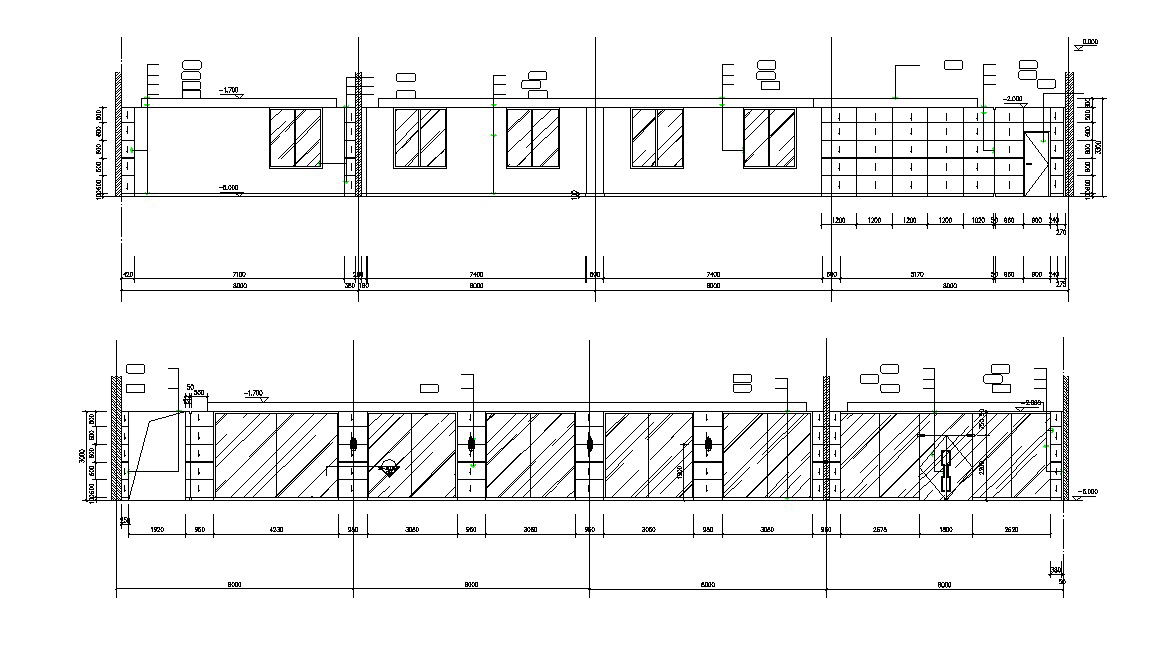Cabinet Elevations Free Download In DWG File
Description
Cabinet Elevations Free Download In DWG File; this is the folded elevation of a cabinet, lockers, glass doors, windows, and dimensions,in CAD format.
File Type:
DWG
File Size:
394 KB
Category::
Interior Design
Sub Category::
Modern Office Interior Design
type:
Free
Uploaded by:
Rashmi
Solanki

