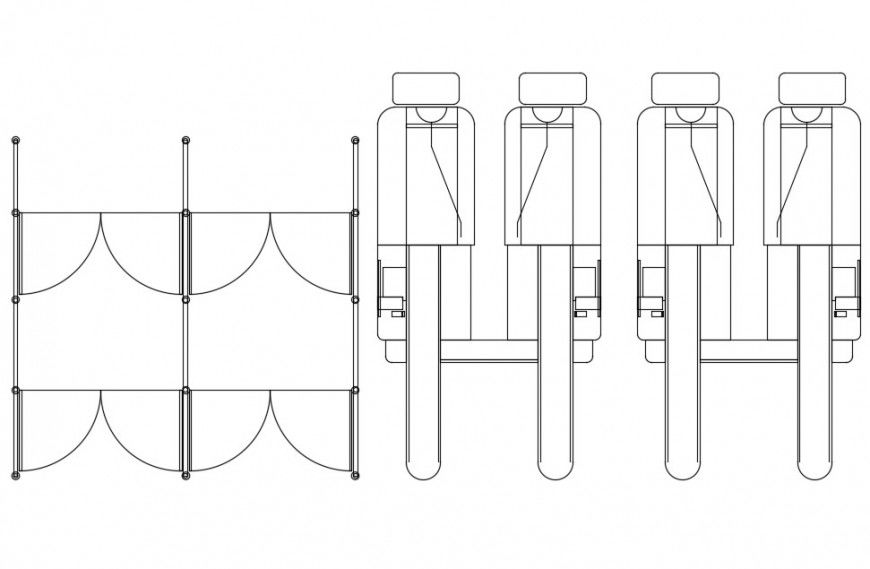2d cad drawing of check out counter autocad software
Description
2d cad drawing of check out counter autocad softwre detailed with basic door elevation and detaield with check out counter and other elevation shown in drawing.
File Type:
DWG
File Size:
51 KB
Category::
Interior Design
Sub Category::
Modern Office Interior Design
type:
Gold
Uploaded by:
Eiz
Luna

