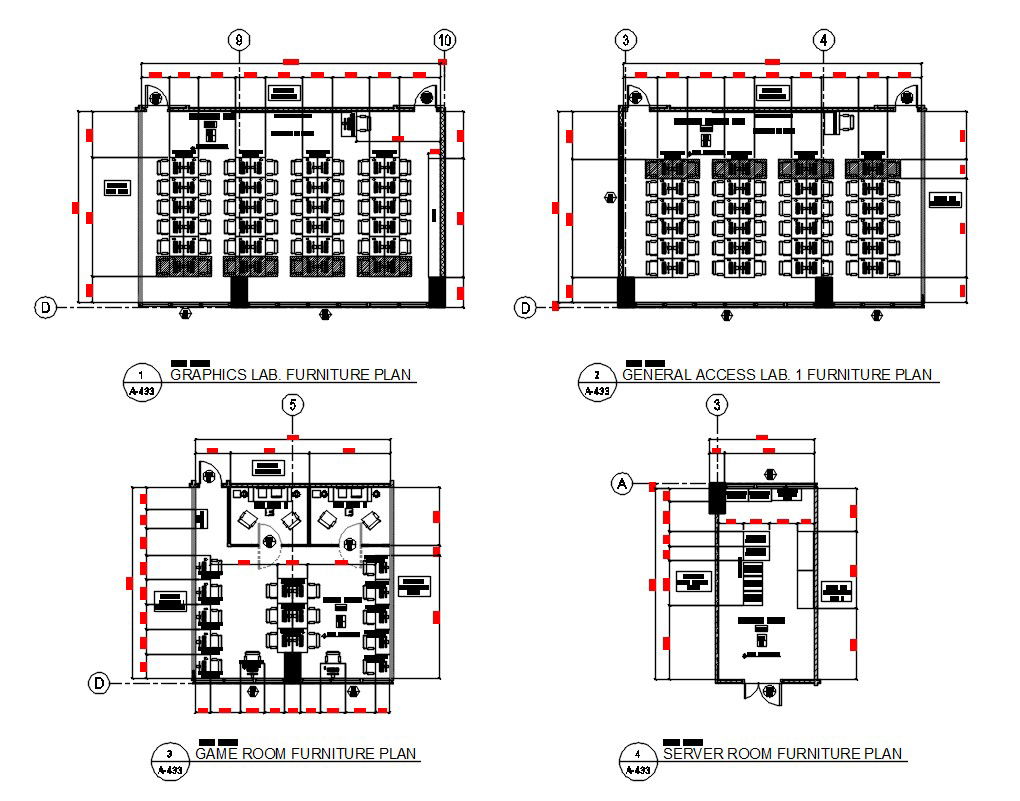Graphics LAB Furniture Plan
Description
Graphics LAB Furniture Plan DWG File; This is Architectural office Furniture details of a building CAD drawing shows graphic lab and video game room with furniture layout plan.
File Type:
DWG
File Size:
1.8 MB
Category::
Interior Design
Sub Category::
Modern Office Interior Design
type:
Gold

Uploaded by:
Cha
Calindas
