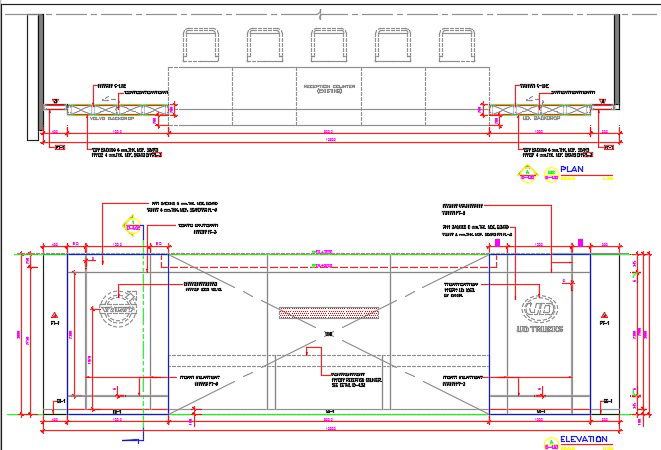Reception Counter Plan And Elevation Design DWG File
Description
2d CAD drawing of reception counter deck plan and elevation design which is mostly use in office, hotel and clubhouse. download reception counter plan design AutoCAD file.
File Type:
DWG
File Size:
125 KB
Category::
Interior Design
Sub Category::
Modern Office Interior Design
type:
Gold
Uploaded by:

