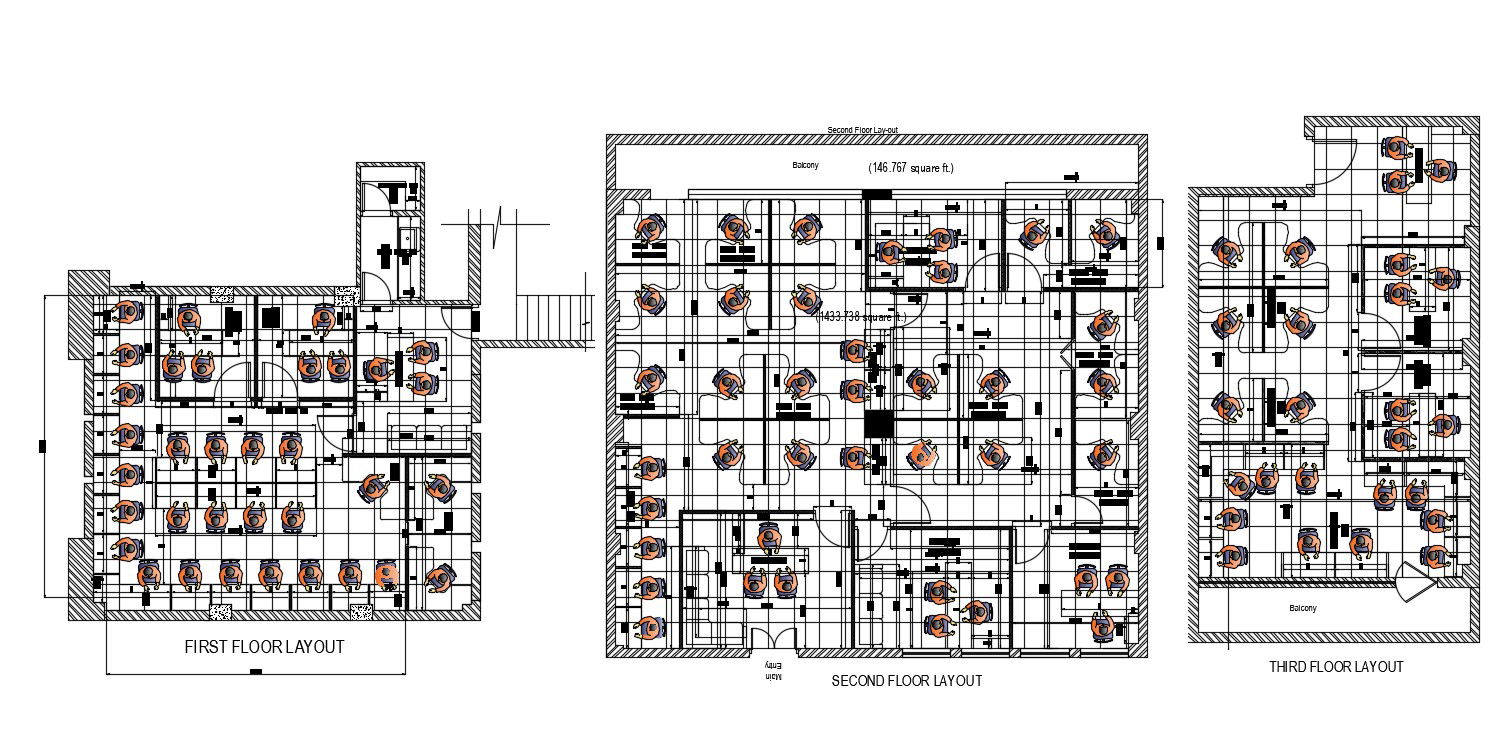Office Furniture Layout Plan
Description
Layout plan design of office building which shows furniture details in office room along with office workspace area details along with floor length width details.
File Type:
DWG
File Size:
190 KB
Category::
Interior Design
Sub Category::
Modern Office Interior Design
type:
Gold

Uploaded by:
akansha
ghatge

