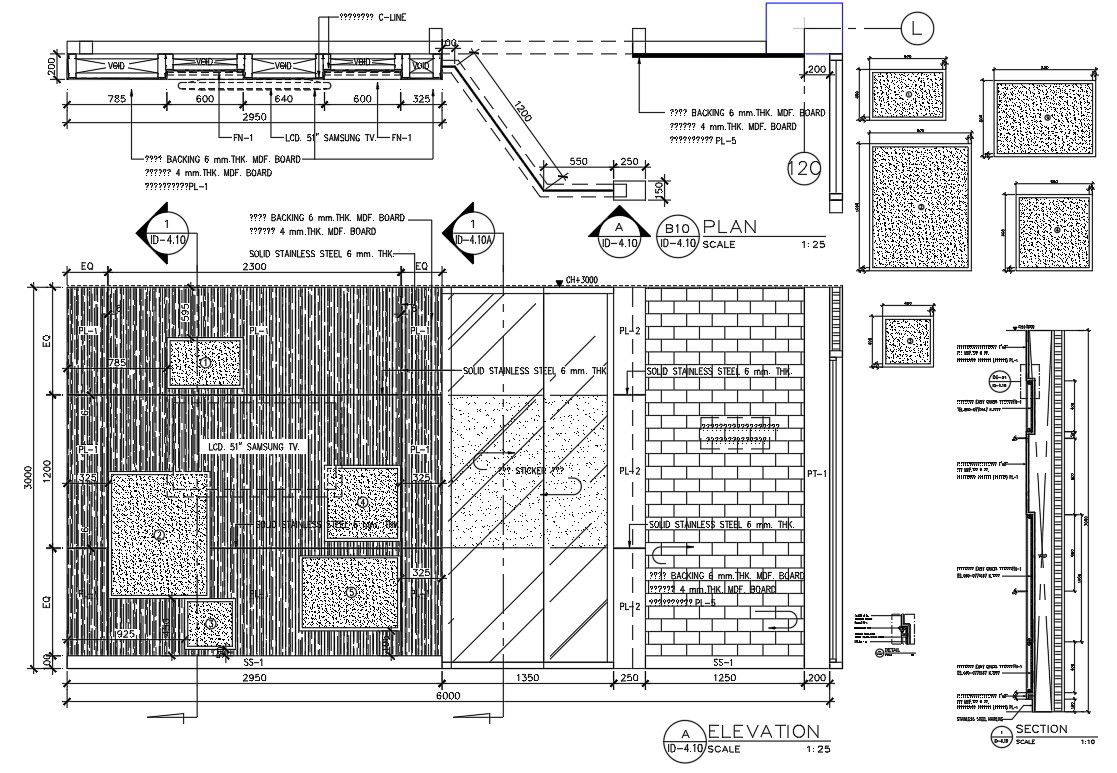Office Wall Partition With Sectional Elevation AutoCAD Drawing
Description
2d CAD drawing of wall backing 6 mm.THK. MDF board. Covered 4 mm.THK MDF BOARD. Covered with SOLID STAINLESS STEEL 6 mm. THK. Sign installation location Entrance to the bathroom. download office wall partition elevation design DWG file.
File Type:
Autocad
File Size:
183 KB
Category::
Interior Design
Sub Category::
Modern Office Interior Design
type:
Gold
Uploaded by:
