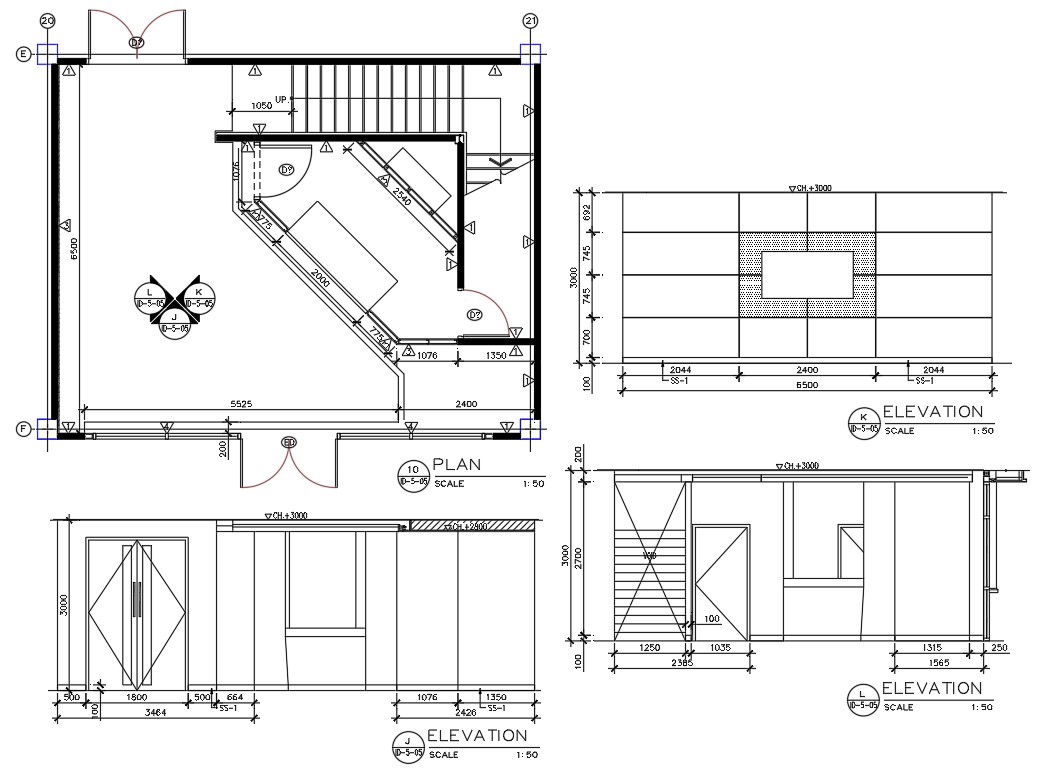Small Office Interior Design DWG File
Description
2D CAD drawing of small office interior design that shows layout plan and all side elevation design which consist cabins, white board and glass wall partition design with dimension detail. download office plan and design AutoCAD file.
File Type:
DWG
File Size:
241 KB
Category::
Interior Design
Sub Category::
Modern Office Interior Design
type:
Gold
Uploaded by:

