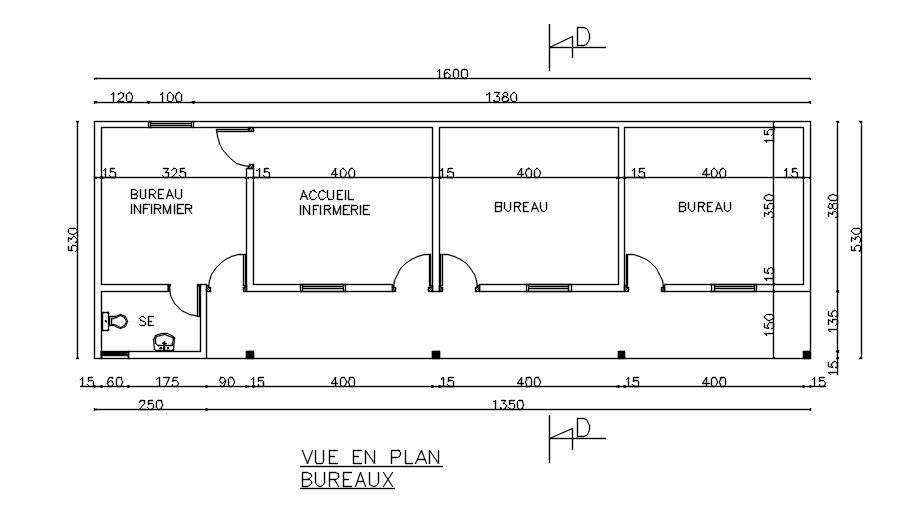Plan view of offices in AutoCAD, dwg file.
Description
This Architectural Drawing is AutoCAD 2d drawing of Plan view of offices in AutoCAD, dwg file. An office plan is a blueprint for how your team will work and live. That's why careful planning and communication is integral to our process. First and foremost, we create a floorplan that is tailored to the needs of your business.
File Type:
DWG
File Size:
1.2 MB
Category::
Interior Design
Sub Category::
Modern Office Interior Design
type:
Gold

Uploaded by:
Eiz
Luna
