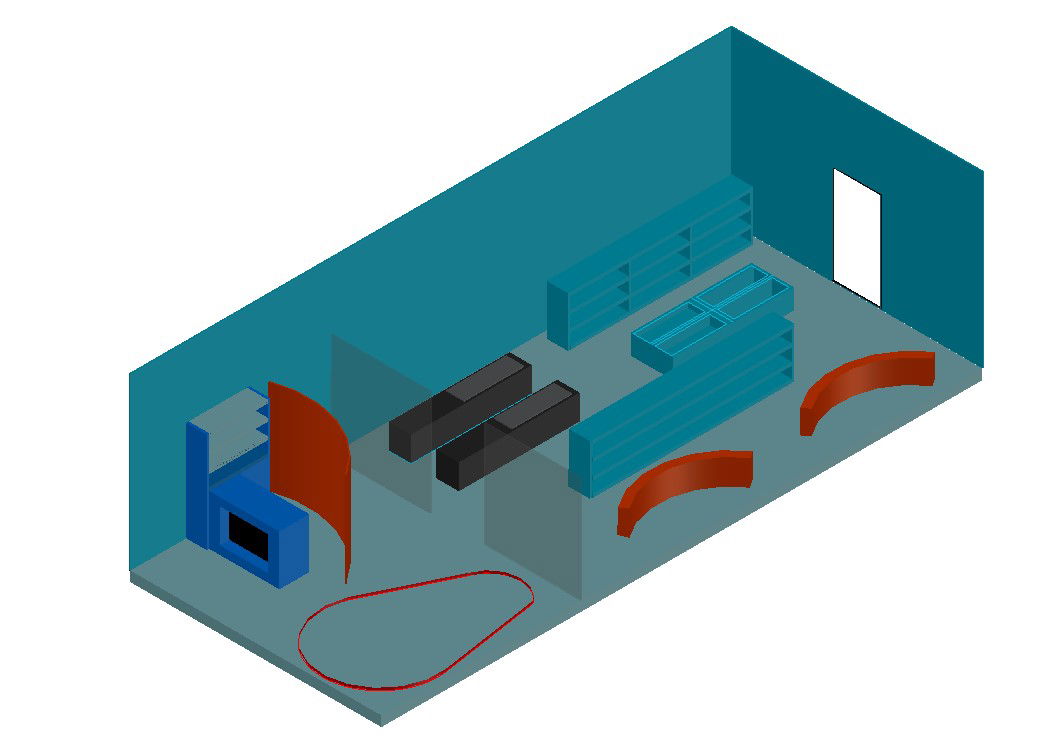3D Office Model Design Download In Free
Description
download free 3d model of office isometric view design with some furniture detail.
File Type:
DWG
File Size:
150 KB
Category::
Interior Design
Sub Category::
Modern Office Interior Design
type:
Free
Uploaded by:
