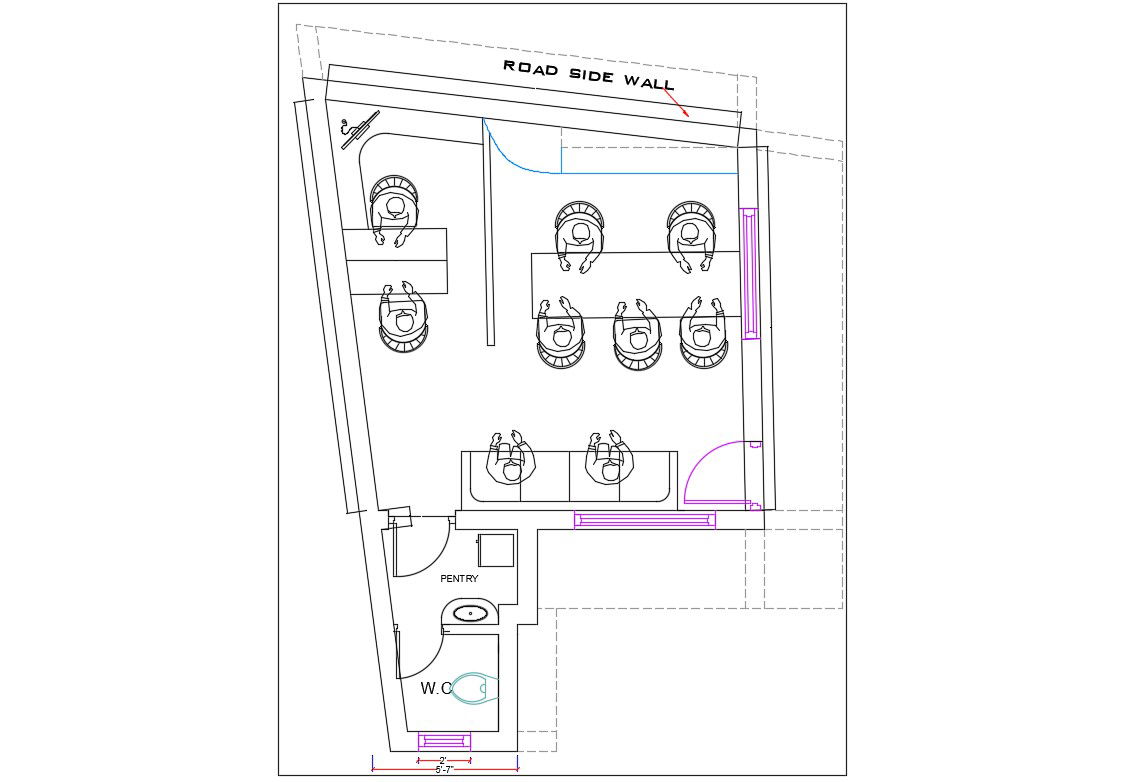Download Free AutoCAD File Of Small Office Furniture Plan
Description
download free CAD drawing of office furniture layout plan CAD drawing shows work desk, waiting area, and pantry with toilet plan.
File Type:
DWG
File Size:
82 KB
Category::
Interior Design
Sub Category::
Modern Office Interior Design
type:
Free
Uploaded by:
