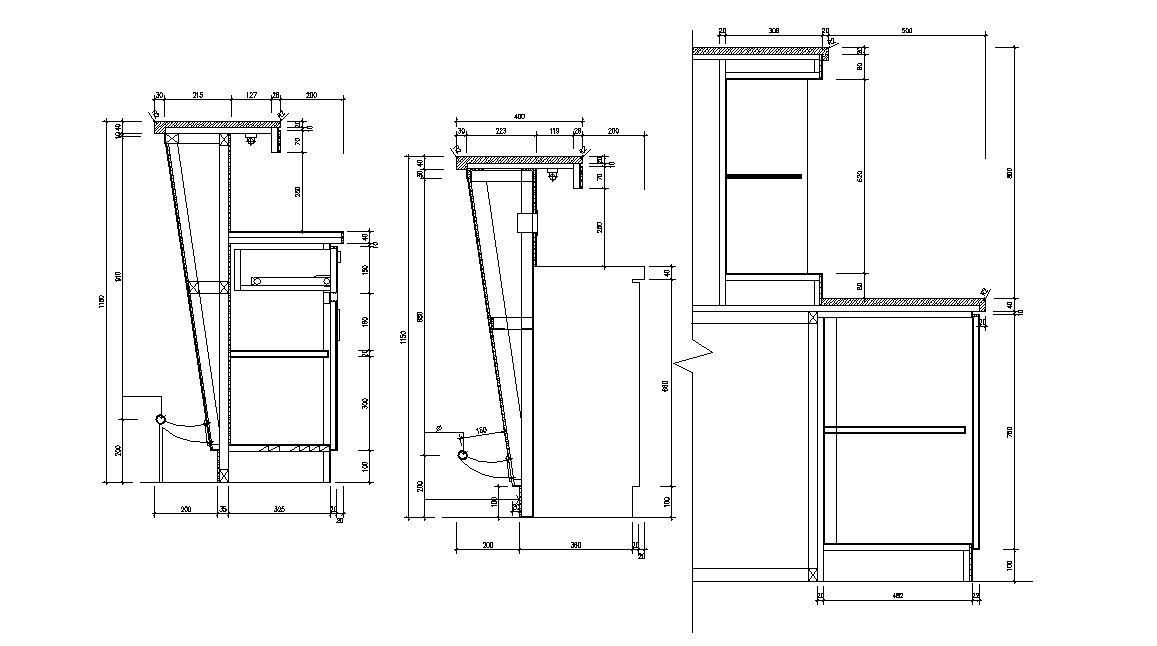Reception Table Furniture Design AutoCAD File
Description
Reception Table Furniture Design AutoCAD File; this is the detail of the reception table with section, cabinet detail, dimension, and front side detail, CAD file format.
File Type:
DWG
File Size:
398 KB
Category::
Interior Design
Sub Category::
Modern Office Interior Design
type:
Gold
Uploaded by:
Rashmi
Solanki

