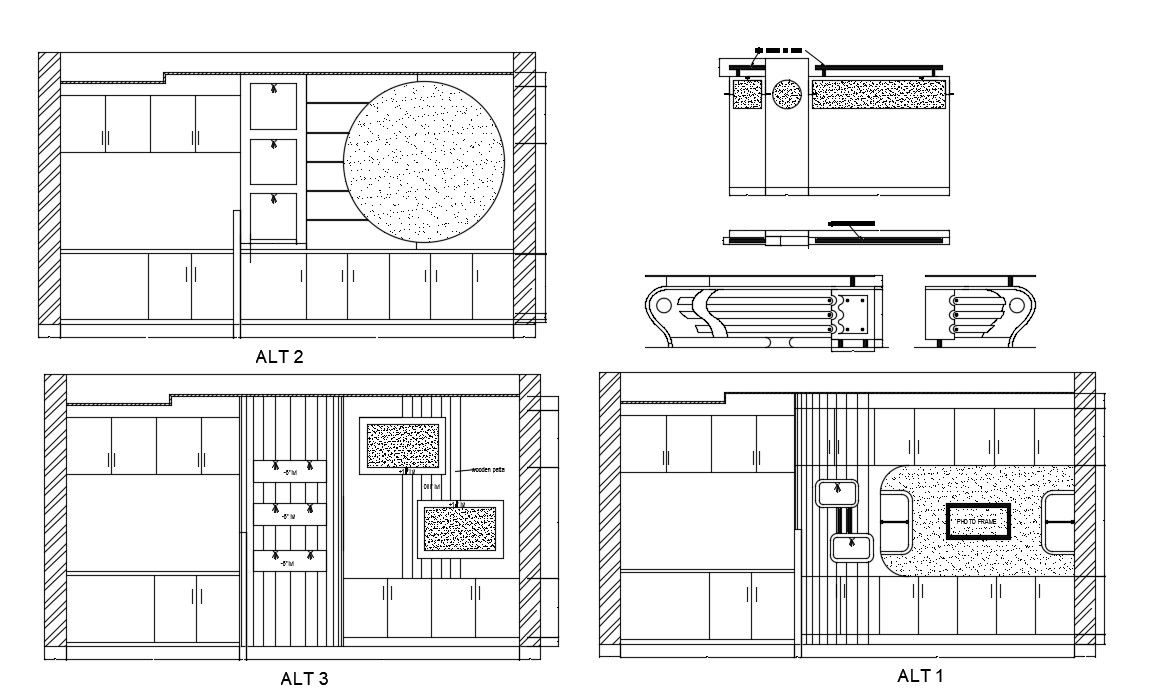Download Free Office Furniture Elevation Design AutoCAD File
Description
download free AutoCAD file of office furniture elevation design CAD drawing shows hanging cupboard, wall design and table elevation design with wall section detail.
File Type:
DWG
File Size:
91 KB
Category::
Interior Design
Sub Category::
Modern Office Interior Design
type:
Free
Uploaded by:
