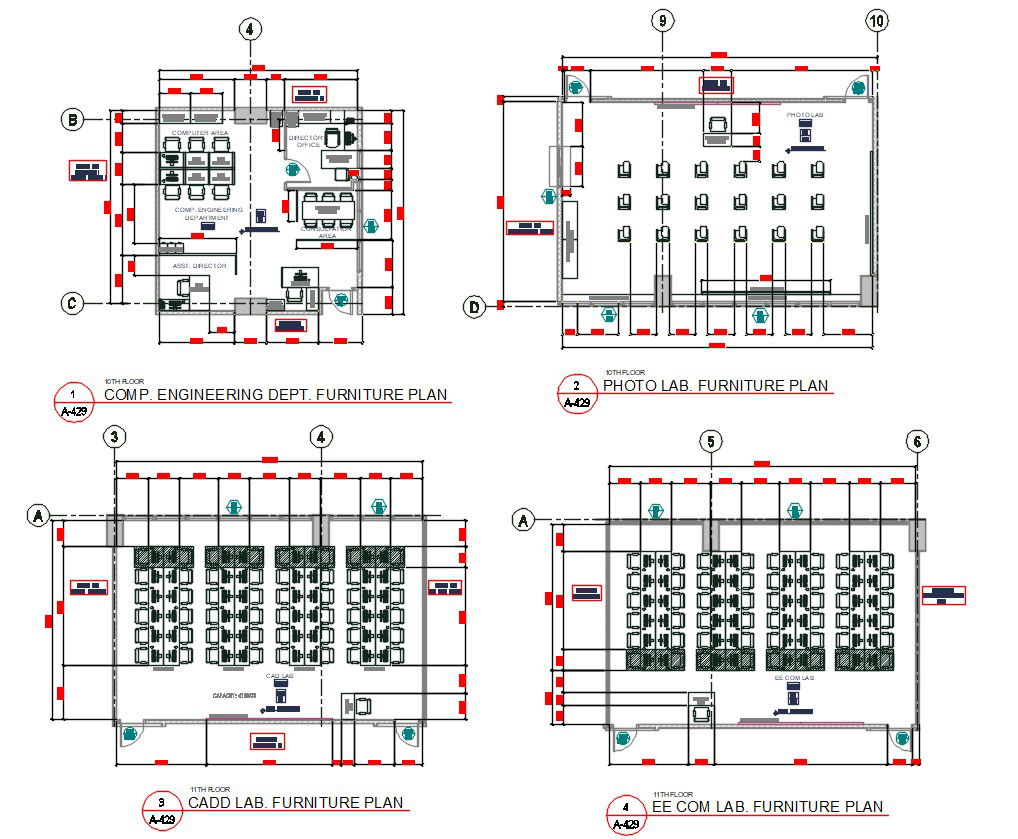Office Furniture Plan AutoCAD File
Description
Office Furniture Plan AutoCAD File; download DWG file of office different departments like computer lab, engineer office and photo lab with furniture plan. this is an Architectural Furniture building floor plan.
File Type:
DWG
File Size:
2.7 MB
Category::
Interior Design
Sub Category::
Modern Office Interior Design
type:
Gold

Uploaded by:
Lyean
Fuentabella
