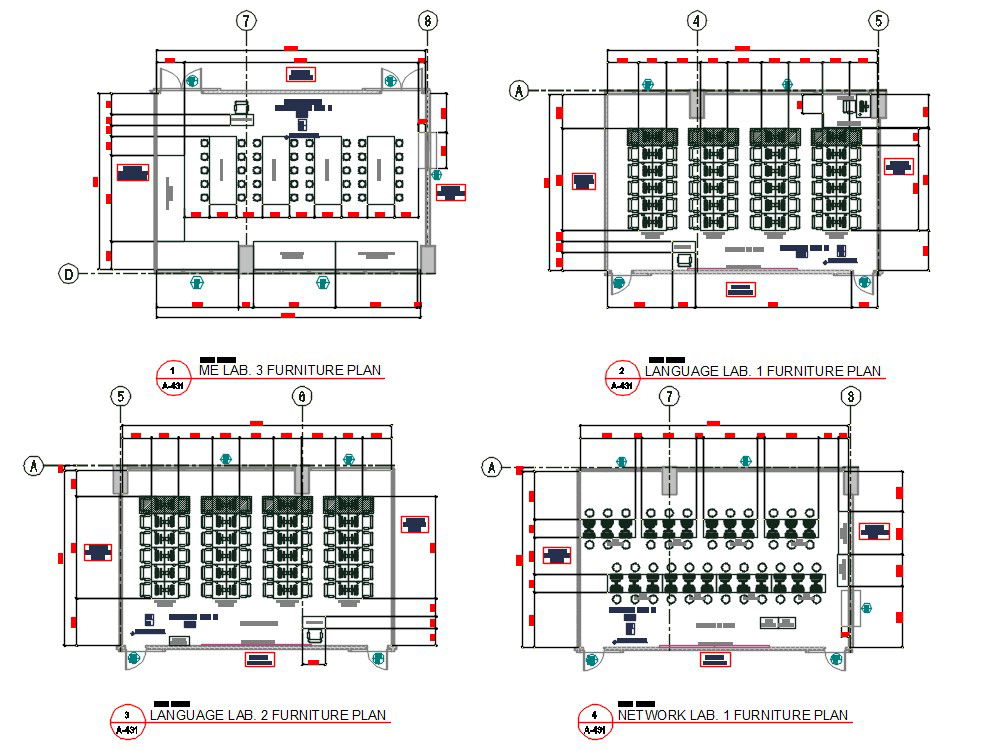Mechanical Lab Furniture CAD Plan with Layouts and Workstation Details
Description
Mechanical Lab Furniture Plan DWG File This is a mechanical lab detail plan of an industrial building plant for construction drawings.
File Type:
DWG
File Size:
4 MB
Category::
Interior Design
Sub Category::
Modern Office Interior Design
type:
Gold

Uploaded by:
Chere
Reng
